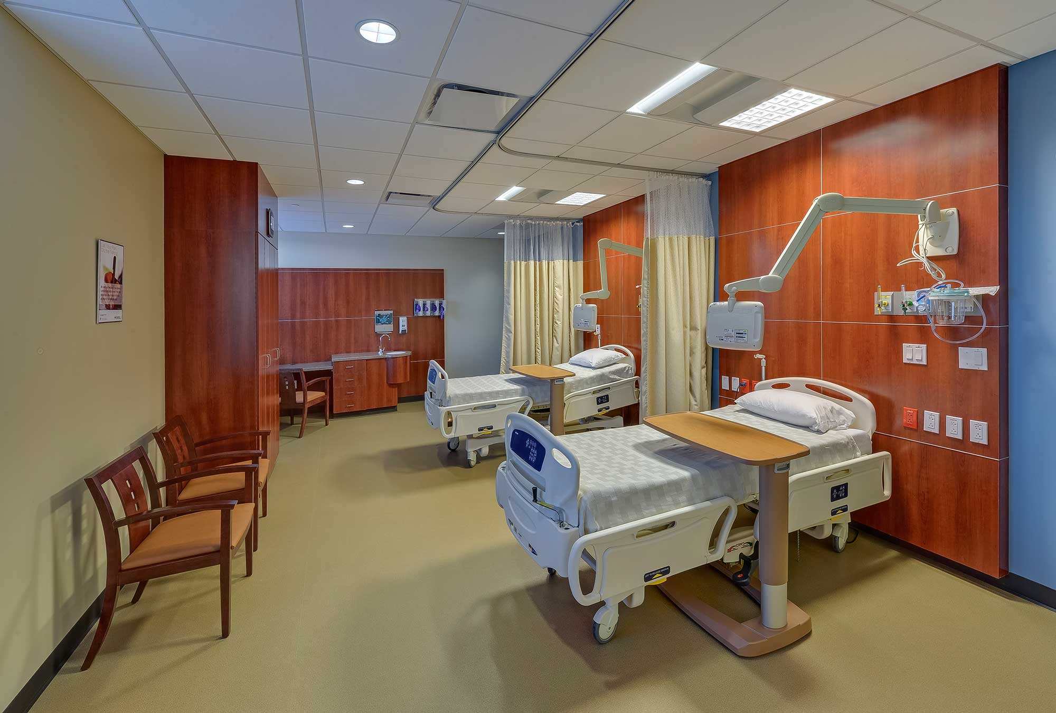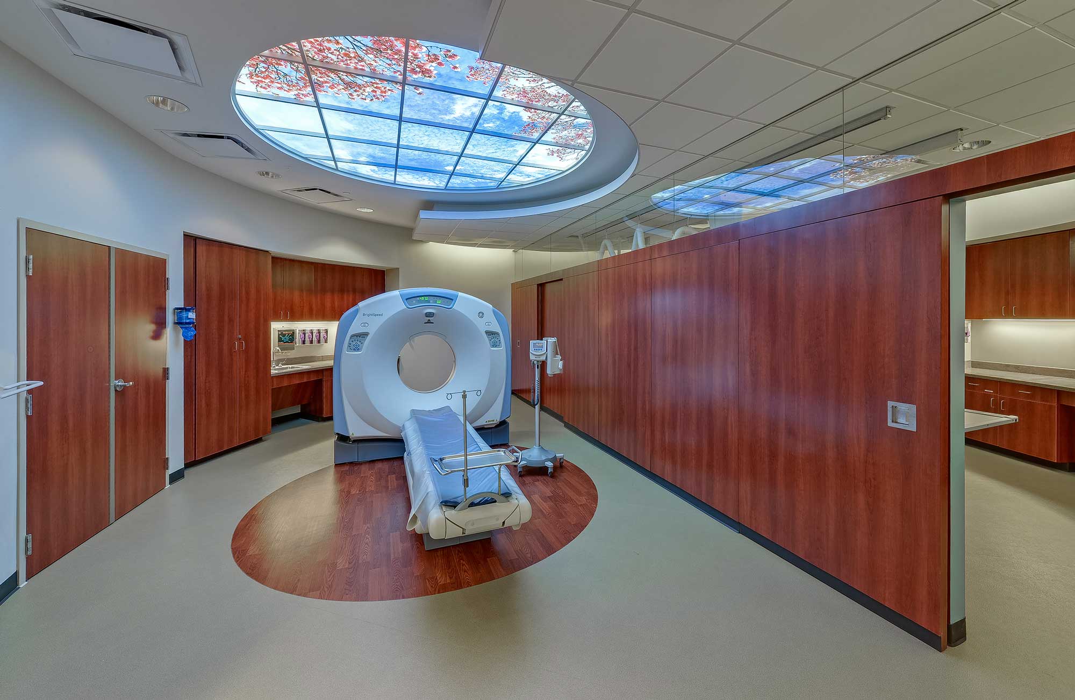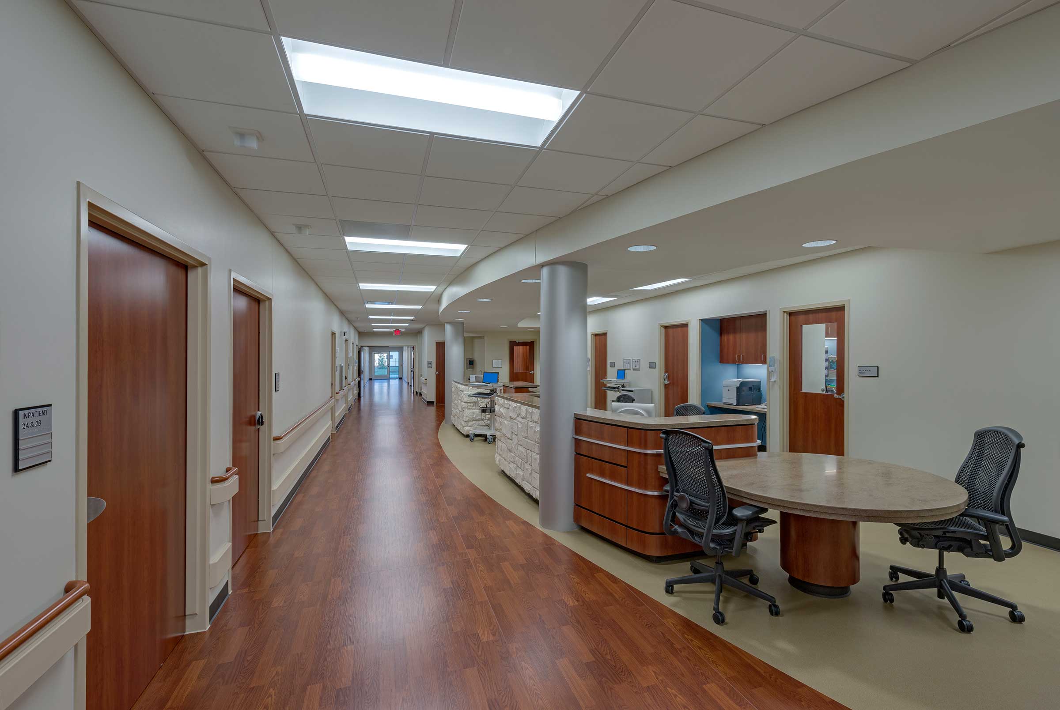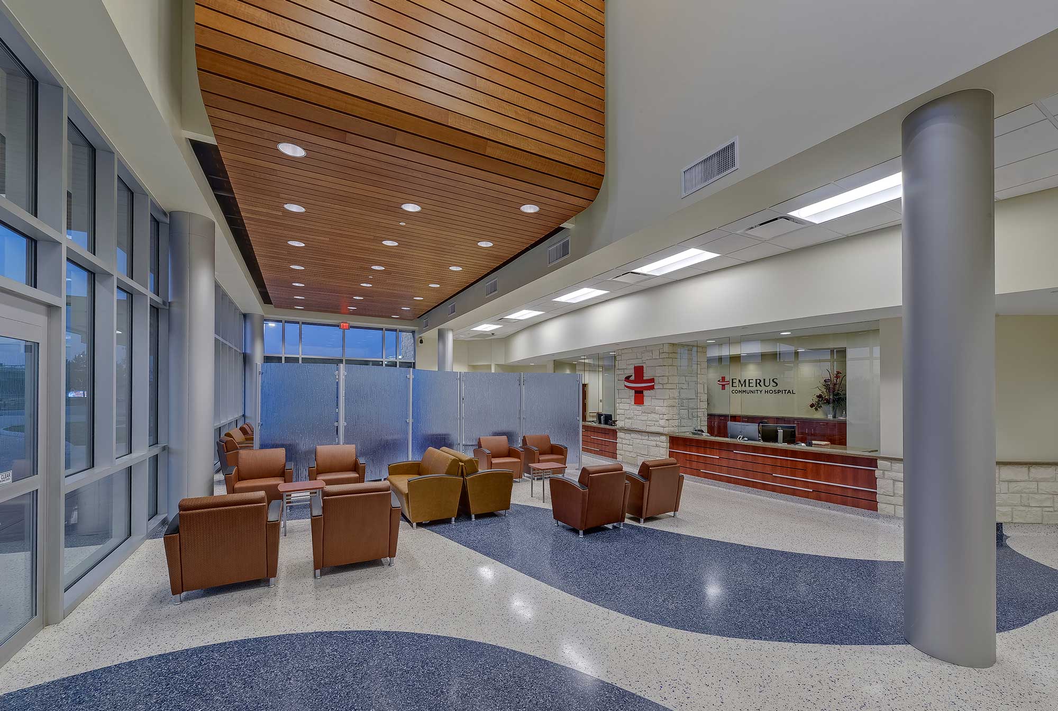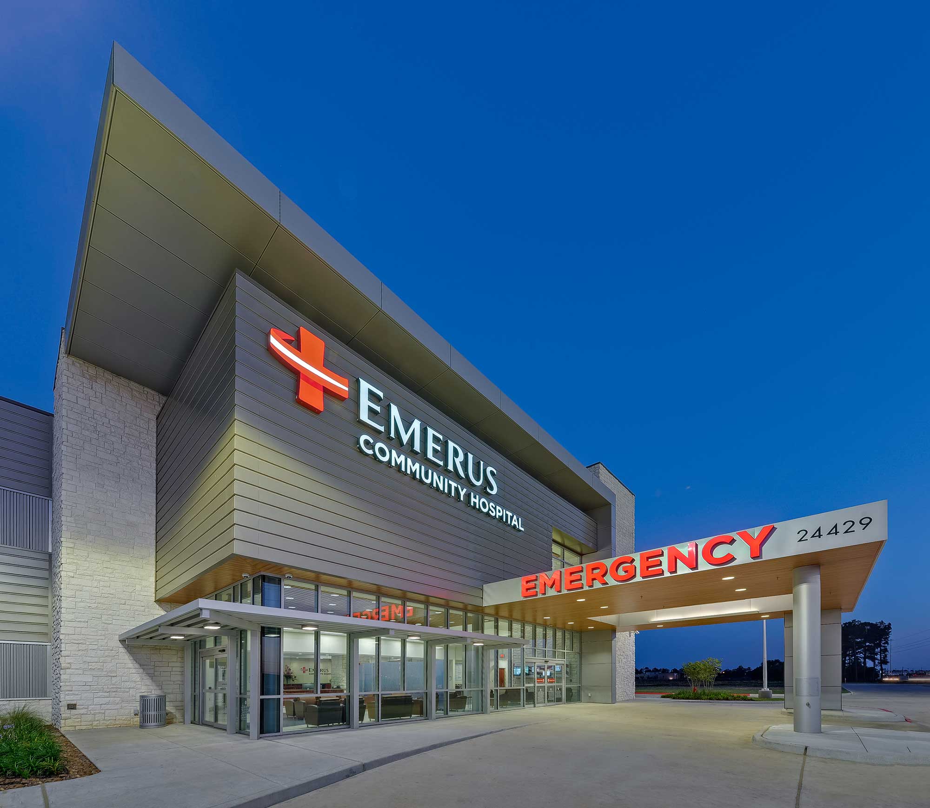Emerus is a community-based hospital system, dedicated to providing a caring and empathetic environment. The Tomball location is one of many throughout the United States, striving to provide patients with high-quality, acute medical care. When tasked with creating the design standards for Emerus’ prototypical free-standing hospitals, the client wanted to establish a visual identity that adhered to their corporate brand. Yet assimilated to the changing regional styles. Aluminum wall panels and masonry were selected to establish continuity with Emerus’ identity and regional building materials were incorporated to reflect the areas’ culture.
To achieve this, the team required a structural system with design flexibility for the changing architectural veneers and juridical requirements. Tilt-wall construction was chosen for its’ ability to provide a malleable canvas for the new Emerus Hospital in Tomball, Texas. The 37,000 sqft structure is contemporary in style, with natural stone accents, sleek metal paneling, a two-story curtain wall lobby, and stairwells. The facility was designed with a dual purpose in mind, hospital patient care on the lower level and medical office and administration on the upper level. These departments were each provided dedicated entryways, distinguished visually by a glass curtain wall system and aluminum clade metal canopies. Tilt-wall panels have an applied veneer of Coronado stone, horizontal and corrugated metal panels to reflect the modular insulated wall panels used throughout the facility.

