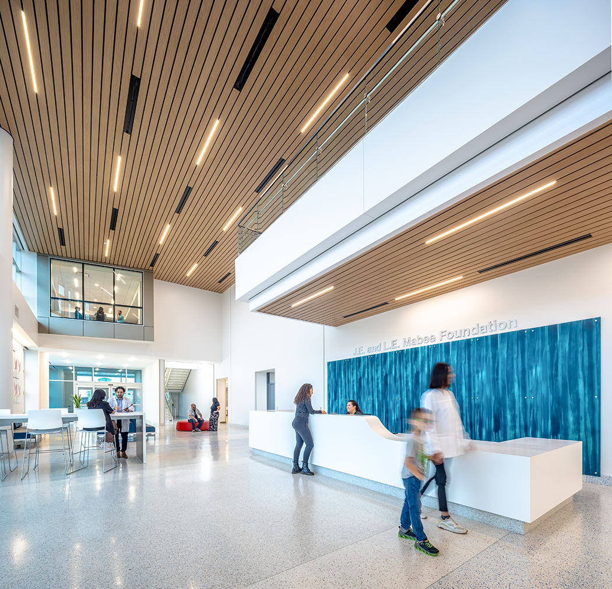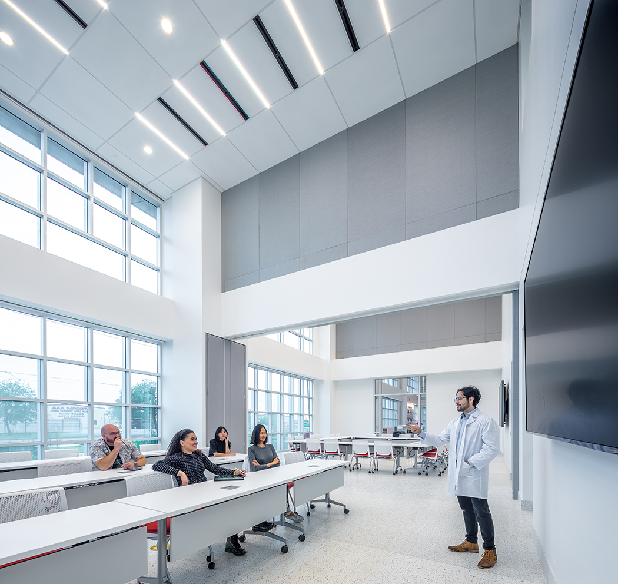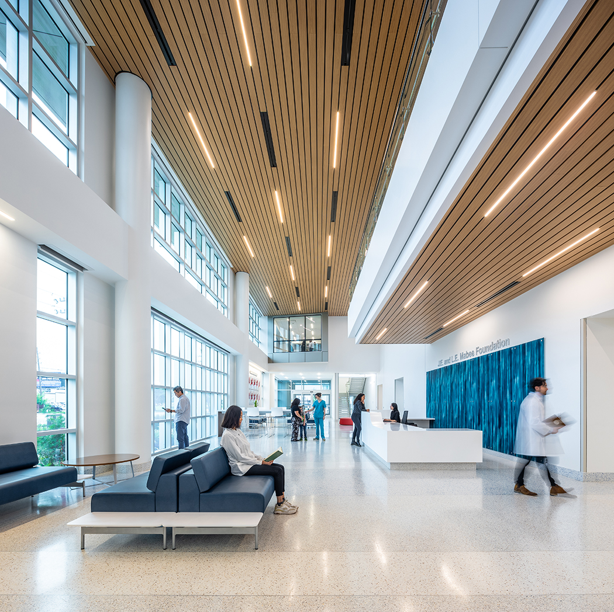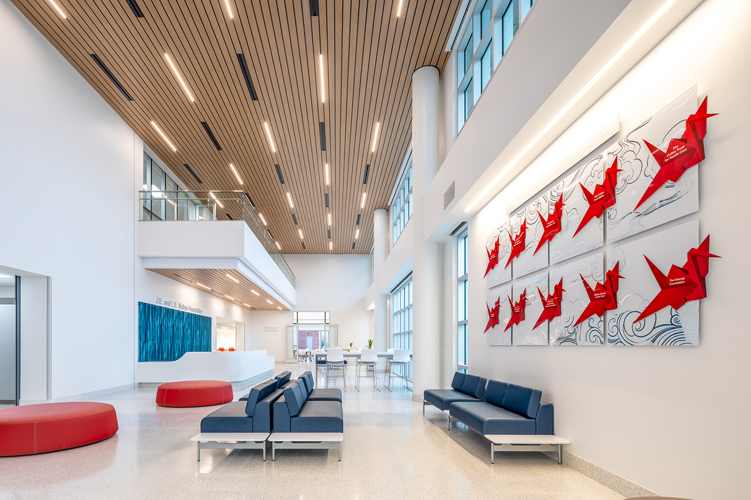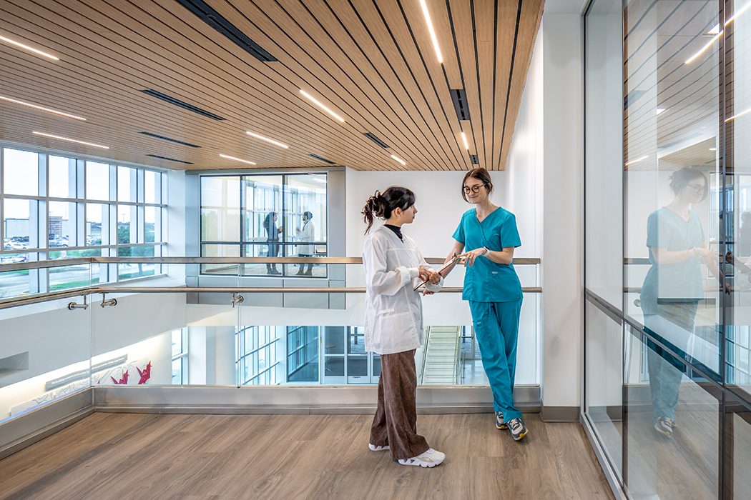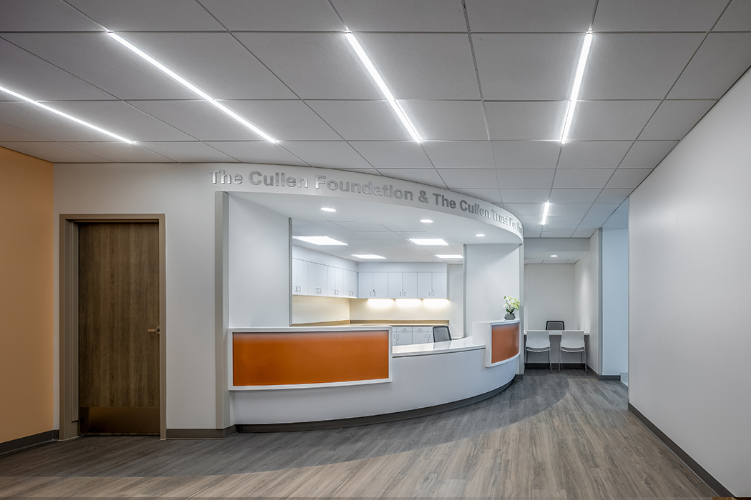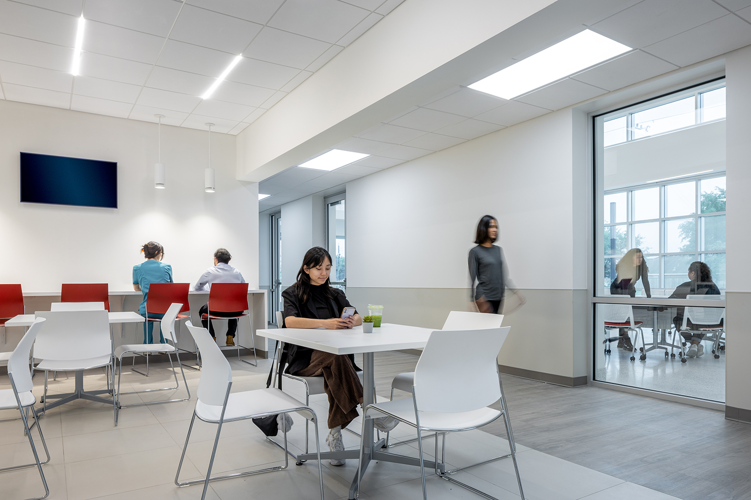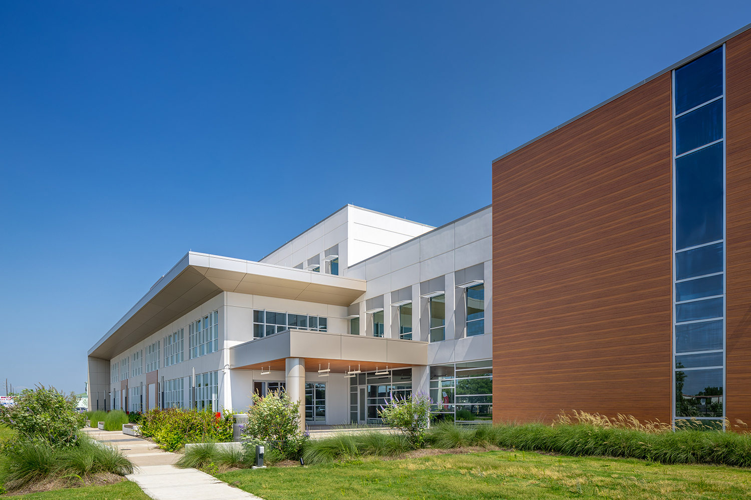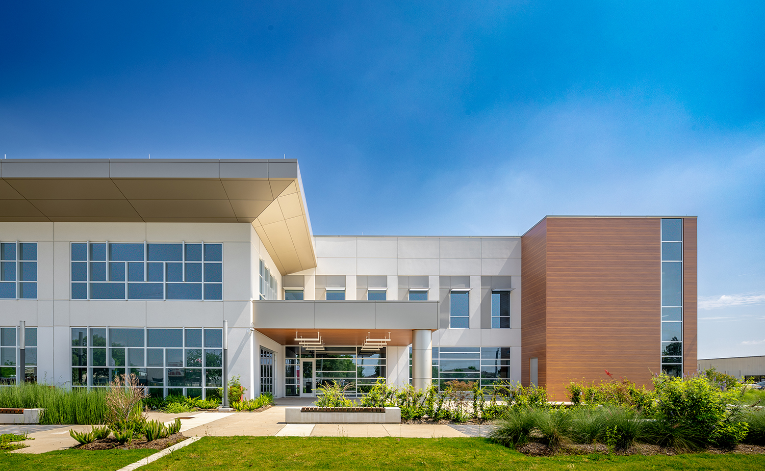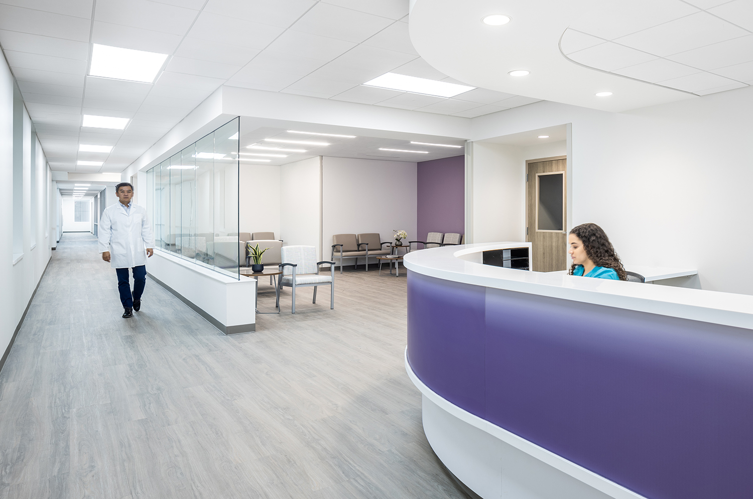New, state-of-the-art medical facility serving people, regardless of the patient’s ability to pay. The new building offers an inviting space without prejudice in a culturally and linguistically competent manner. There are community gathering spaces, such as an outdoor pavilion, multi-purpose rooms, and café.
The site location was selected along a mass transit corridor with a convenient stop in front of the new building. In addition to the clinical design solution, the facility provides 90 percent of the patients’ needed outpatient clinical services in one location and establishes a community gathering point. The 70,000-sf building will include clinics for adults, pediatrics, women’s, imaging dental, optical, and behavioral health services, as well as a full-service lab and pharmacy. A café will provide classes in healthy meal preparation.
Interior finishes are culturally inspired by the five elements of FengShui: earth, wood, water, fire, and metal. The visuals and textures used throughout the clinic – and devised in collaboration with graphic artists – related to the diverse groups of patients and visitors. The familiar use of patterns, materials, and colors evokes a sense of home, warmth, and comfort. The design integrates the interior and exterior by extending lines from landscape elements into the lobby and frames views of the multipurpose lawn – placed to engage the neighborhood and host a farmer’s market, weekend festivals, and movie nights. Large murals facing the street will also feature the interchangeable work of Houston artists.

