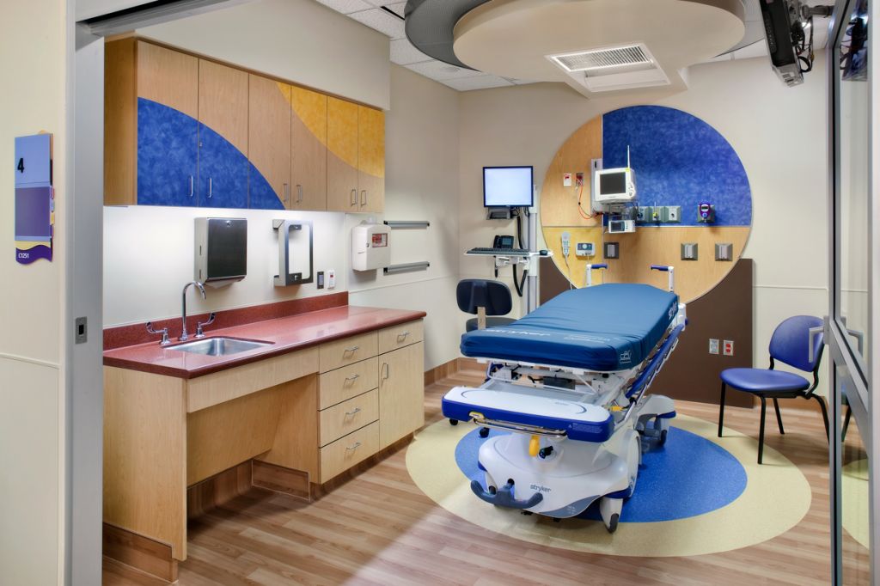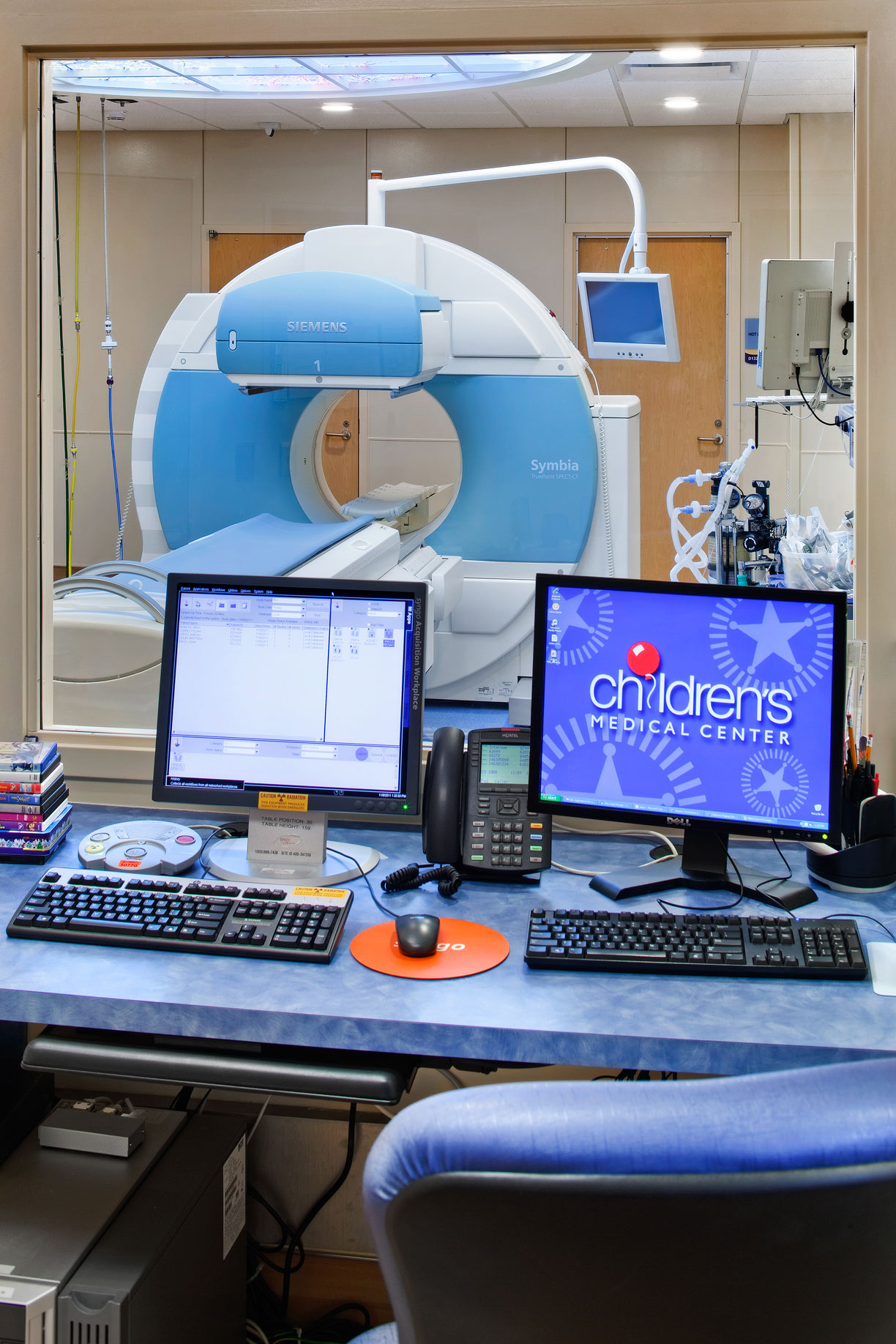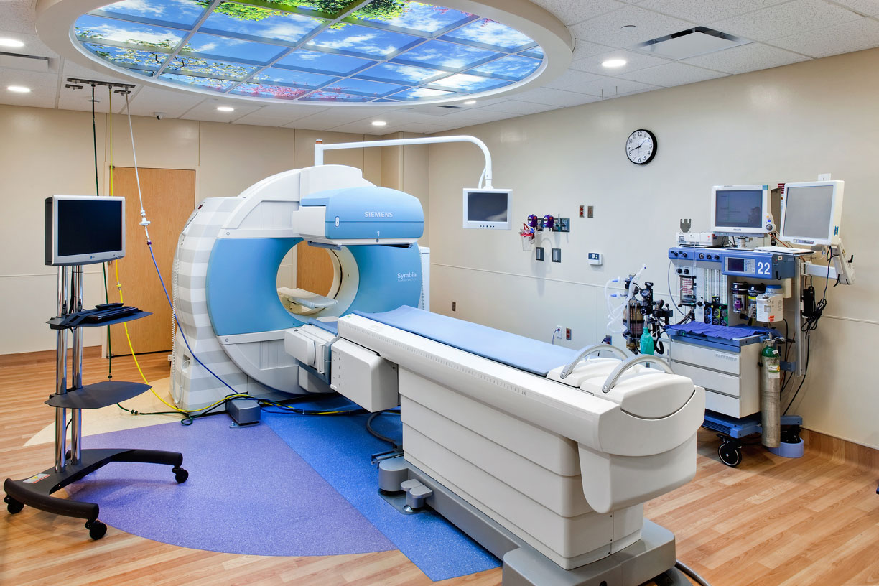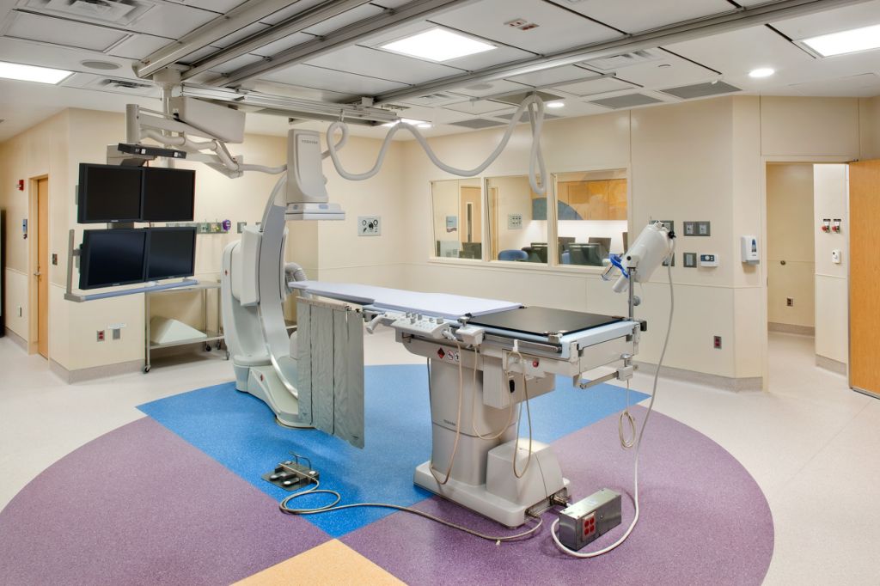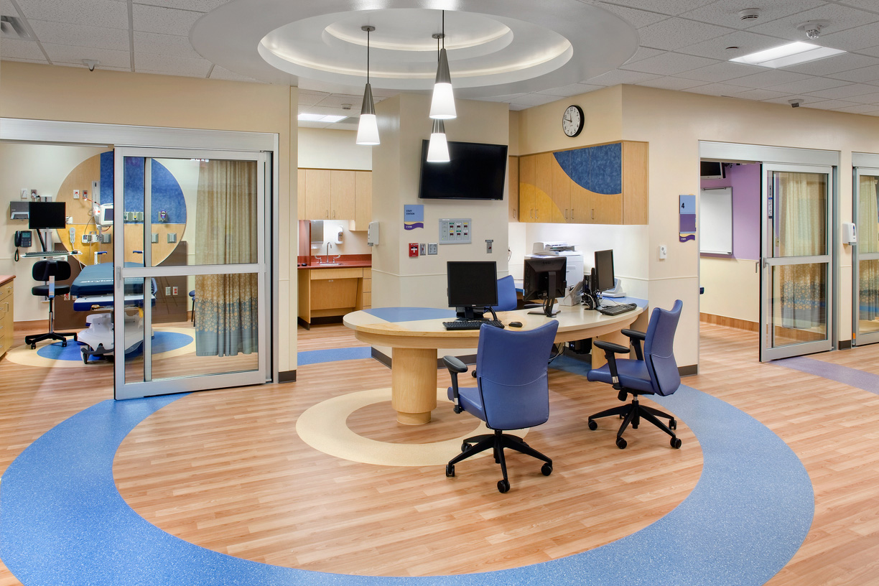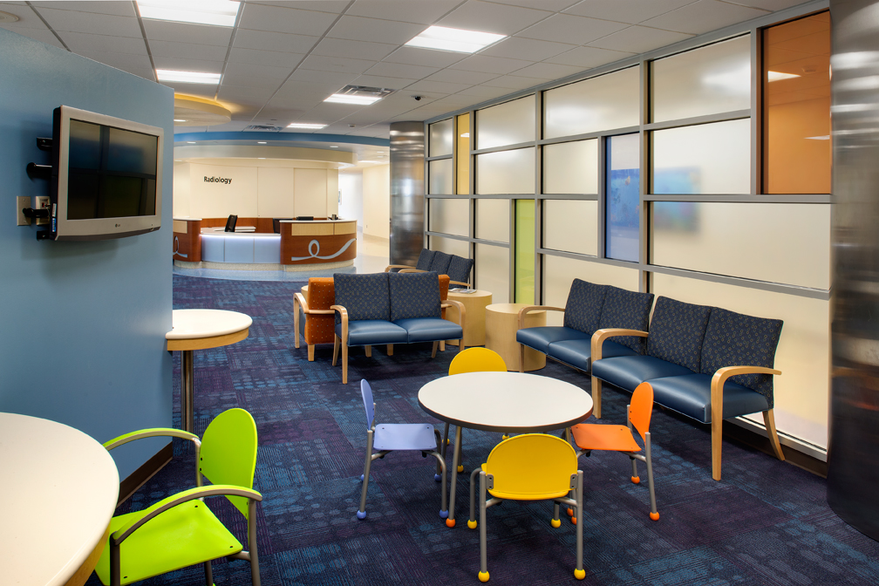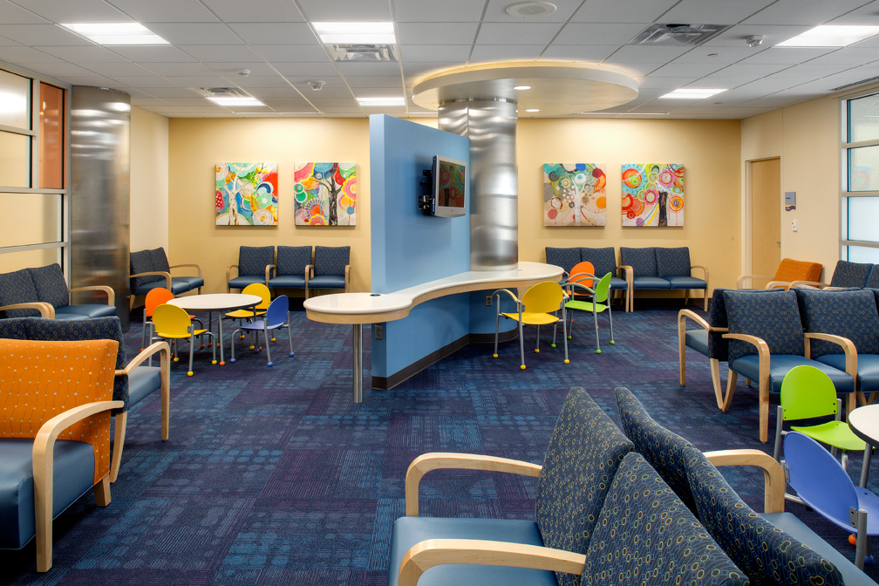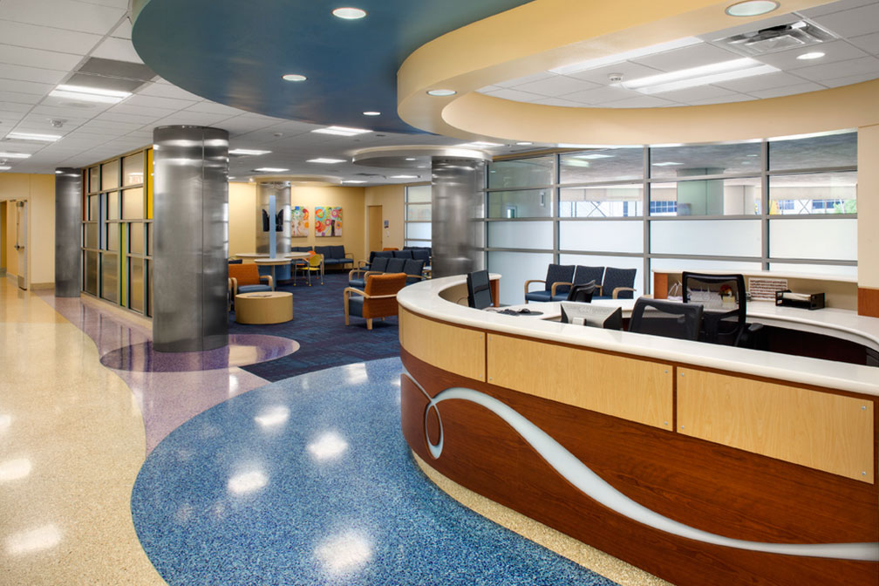The project is located on the campus of Children’s Medical Center, located in Dallas, Texas. The new expansion/ renovation occurred on level – 1 of the existing hospital and was designed within existing recently vacated and newly constructed shell space. The project is within and adjacent to the existing Diagnostic Imaging department and encompasses approximately 16,000 sf.
The design incorporates new and expands existing functions as follows:
New Prep and Recovery Suite, New Interventional Radiology Suite, New Nuclear Medicine Suite, New Staff Lounge, New On-call Suite, New reconfigured Reading Room, Expanded and Renovated PICC Team Area, New Ultrasound Room, New Shared Office, New corridor cut-through and existing stair reconfiguration, Finish upgrades in the adjacent public corridor and waiting areas

