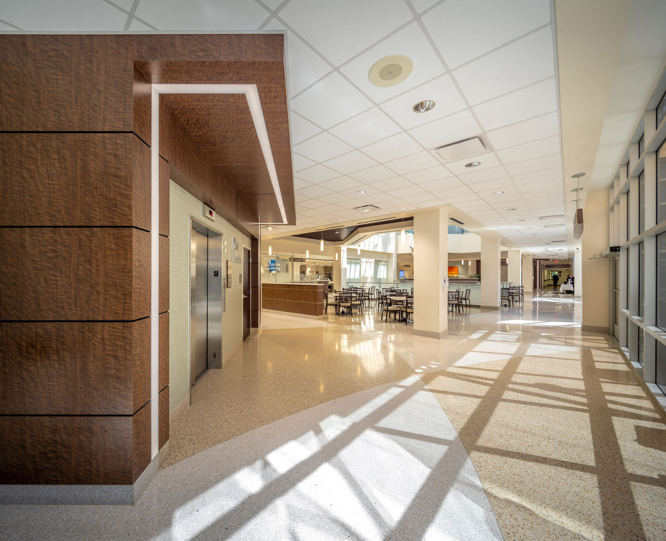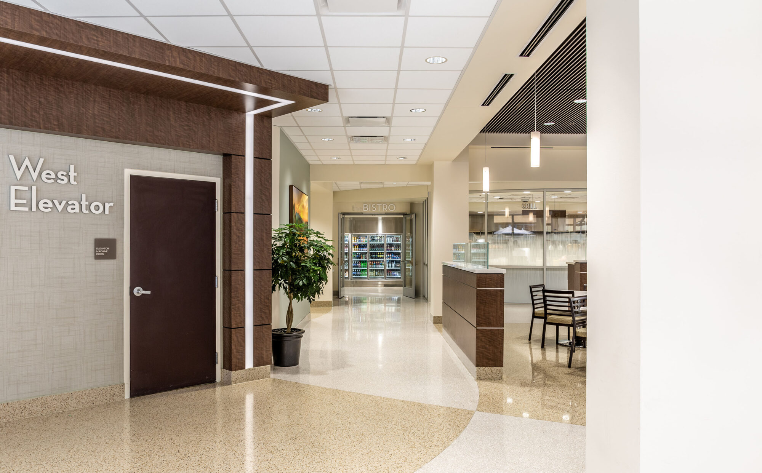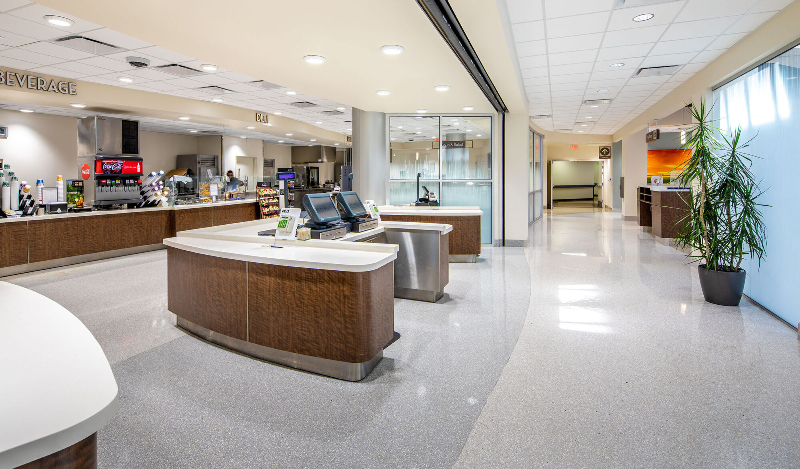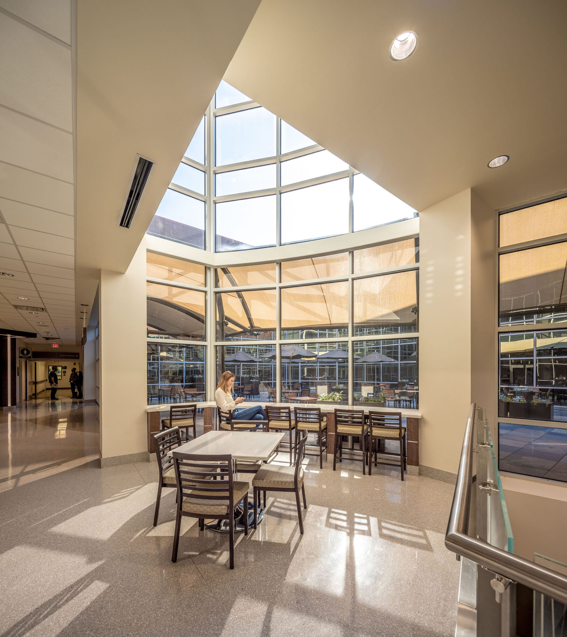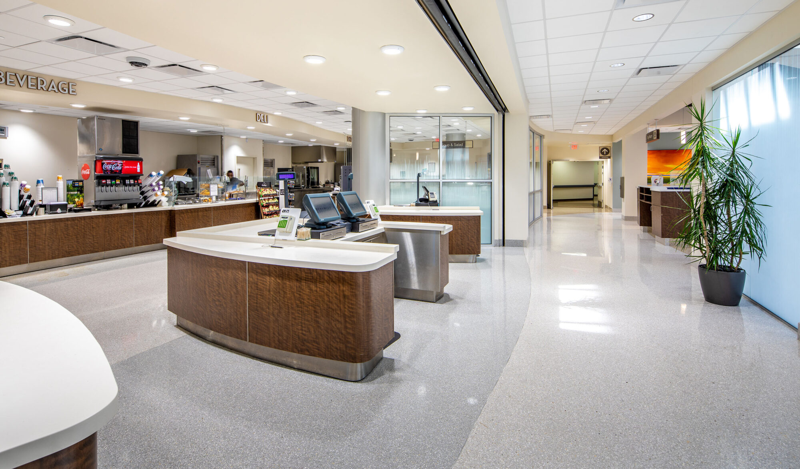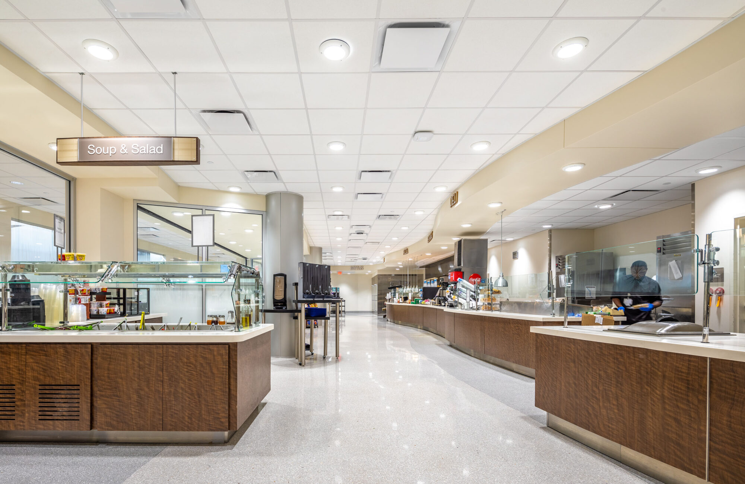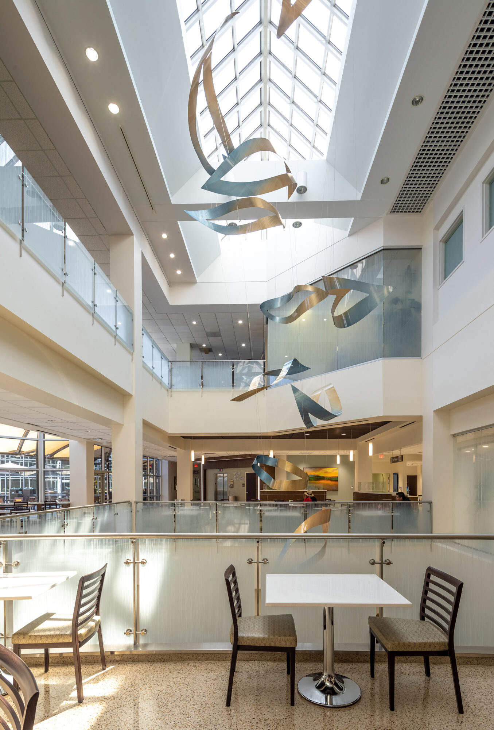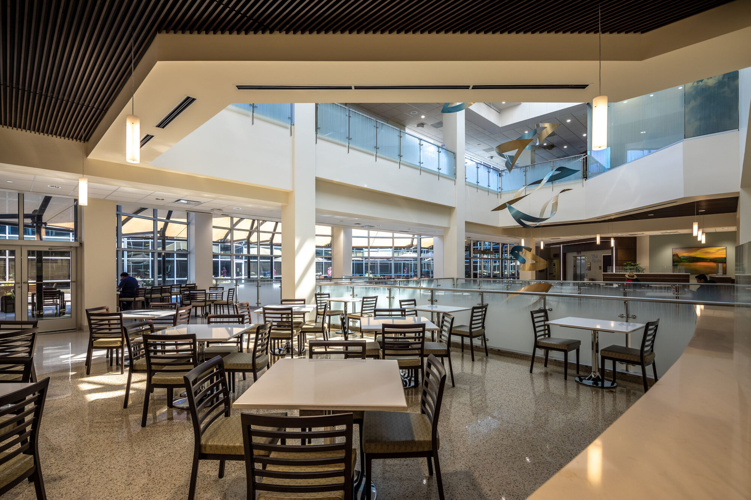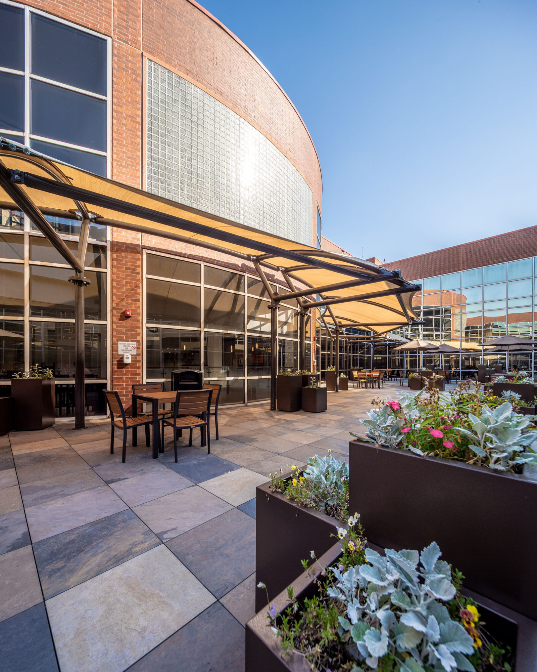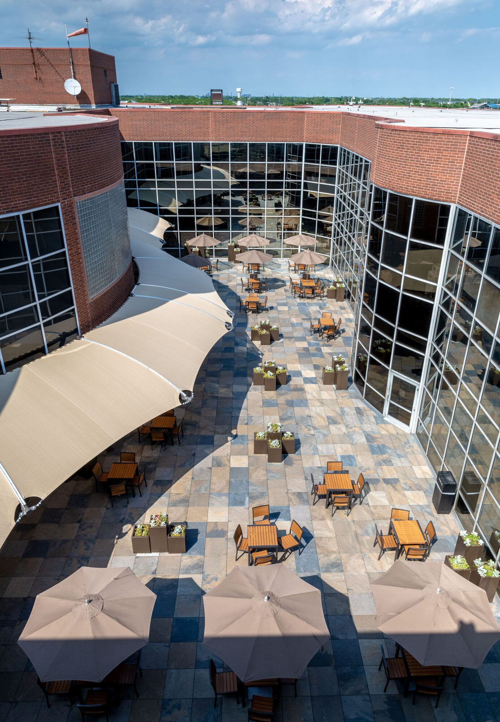This project consisted of the renovation of the main public servery and dining area on the second level with minor modifications to the exterior courtyard area including a new canopy and the addition of pavers. Due to the open nature of the facility, the Owner desired a cohesive look across all levels. Our team upgraded the elevator lobbies and adjacent seating areas to achieve a modern, comfortable unified space.

