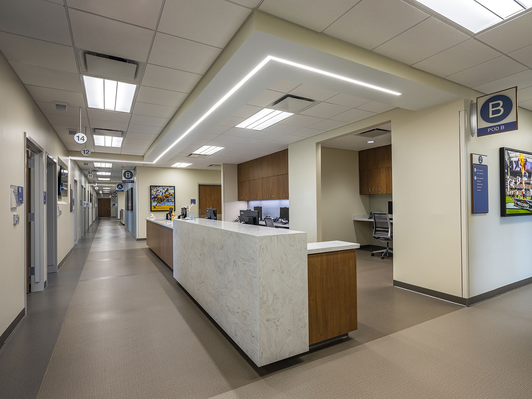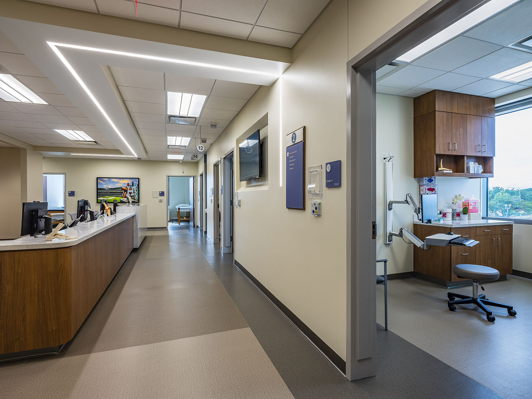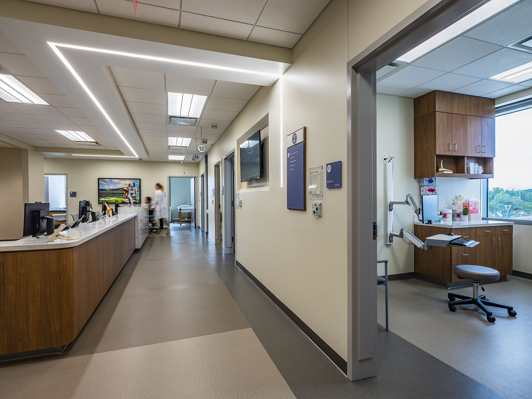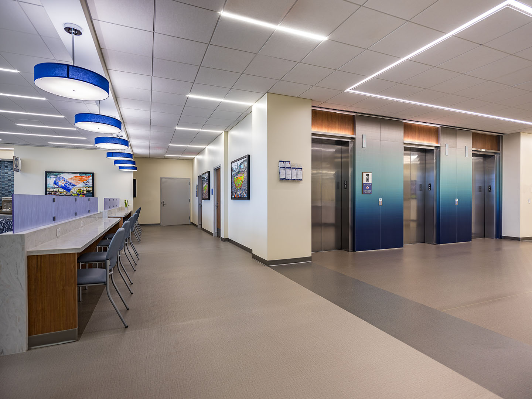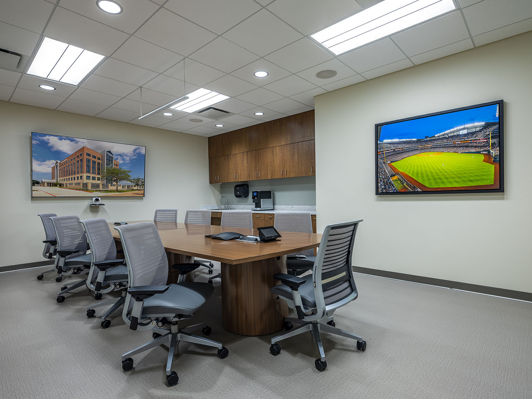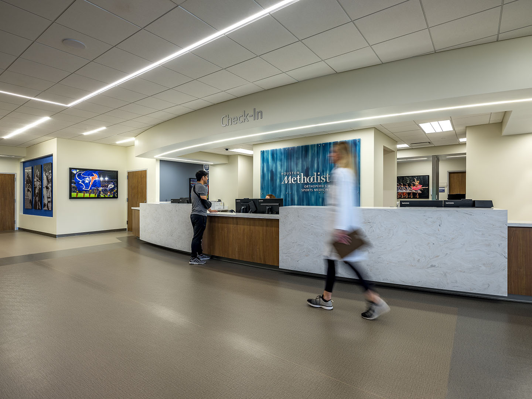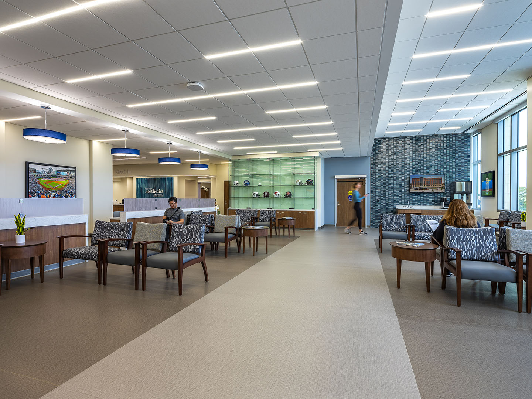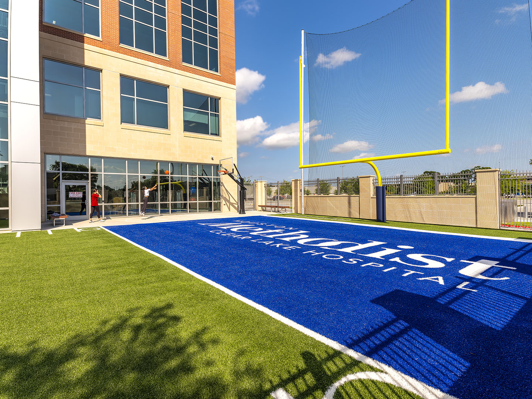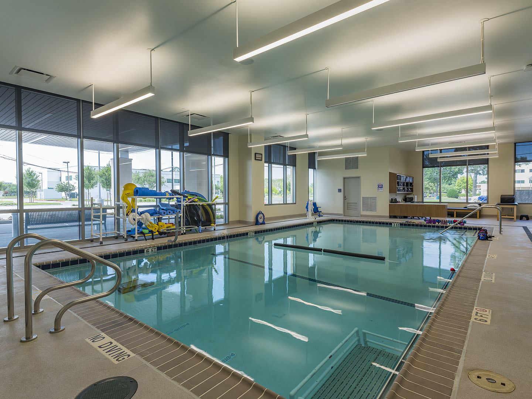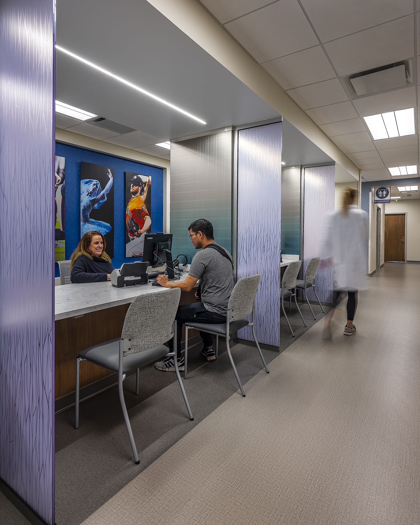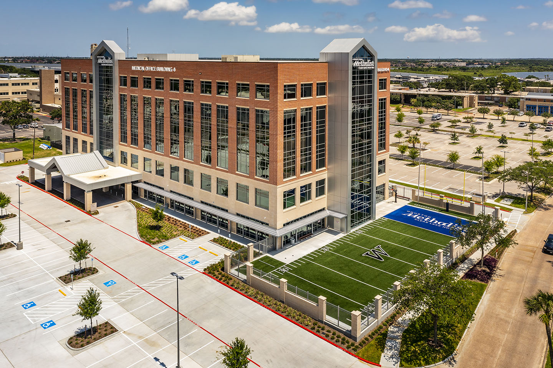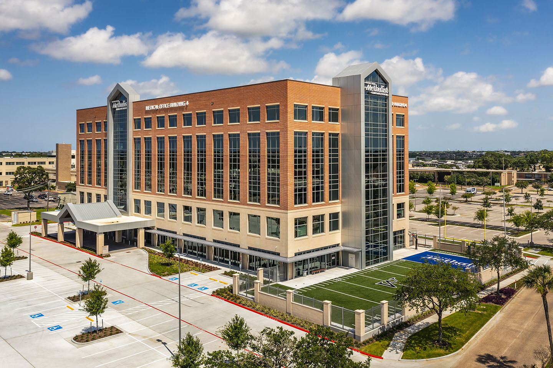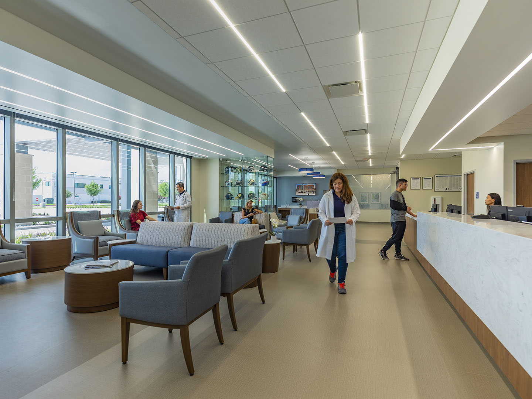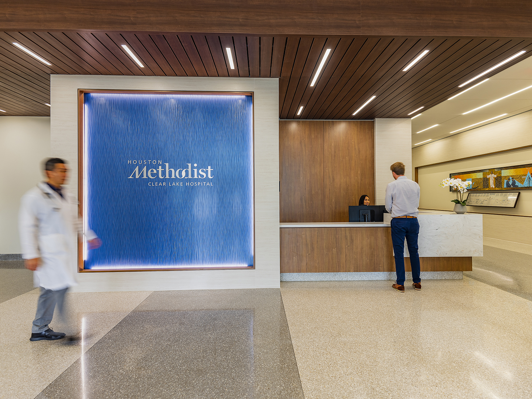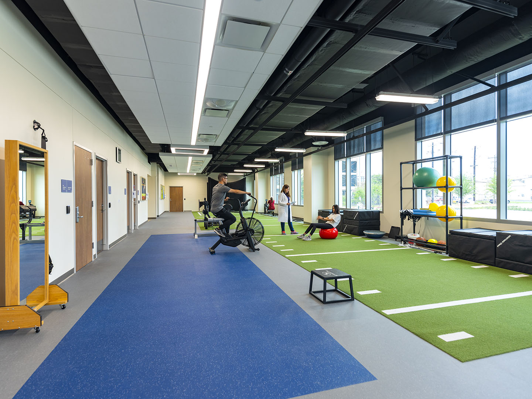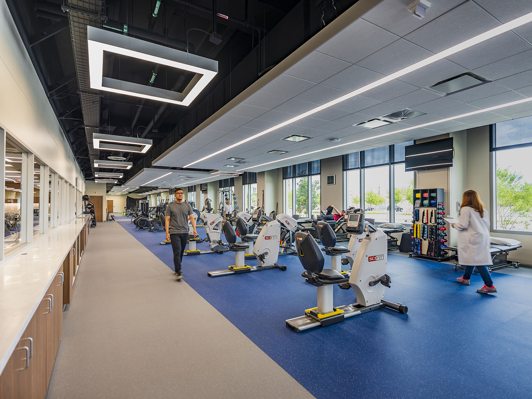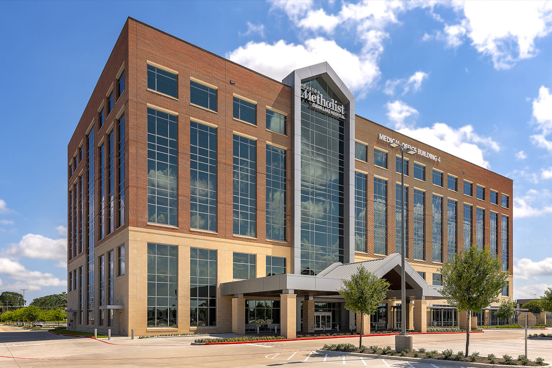The new 158,000 sf, six-story Houston Methodist Medical Office Building is located on the Clear Lake Campus in Nassau Bay, Texas; our team was tasked with designing a new facility while simultaneously incorporating an orthopedic program. Having previously collaborated with Houston Methodist on various orthopedic facilities and outpatient imaging projects, it was essential for the design team to incorporate the highly specialized aspects of the program within the traditional boundaries of a medical office building.
Approximately 44,000 square feet on the first and second levels of the medical office building were designed for the newest Houston Methodist Orthopedic Facility. The program called for a clinic with exam rooms, an open physical therapy gym, an outdoor training yard, a therapy pool, and staff support spaces. Interior design elements were incorporated to provide inviting waiting areas that promote Houston Methodist’s brand and evoke a sense of sports nostalgia with artwork from great sports moments from Houston’s favorite teams.
In addition to the orthopedic facility, the new medical office building has an additional 4 levels for future build-out. To support the growing campus, an existing central utility plant upgrade, site parking, and traffic connections to the campus’ existing facilities were included in the site development.

