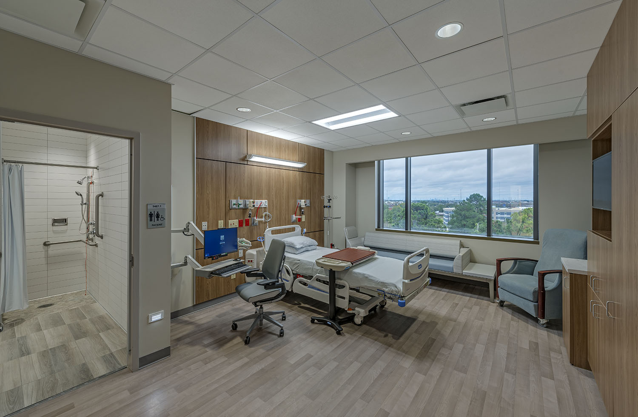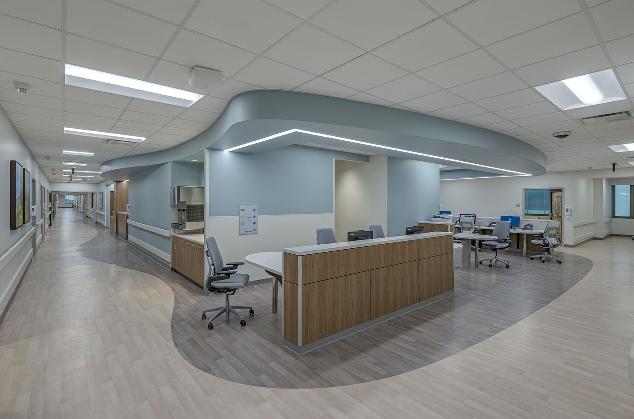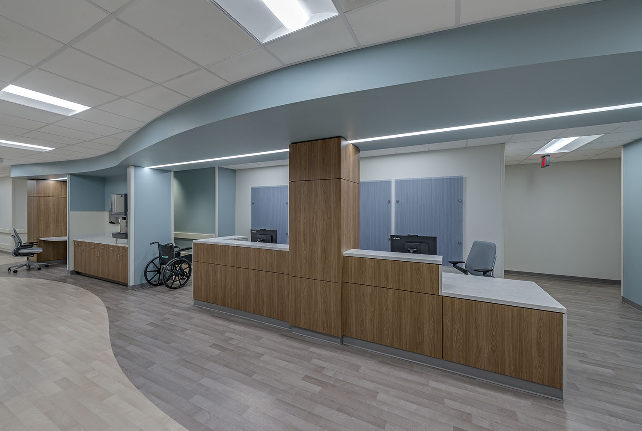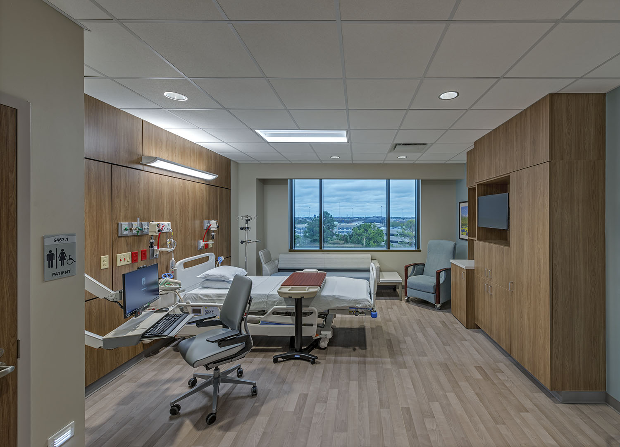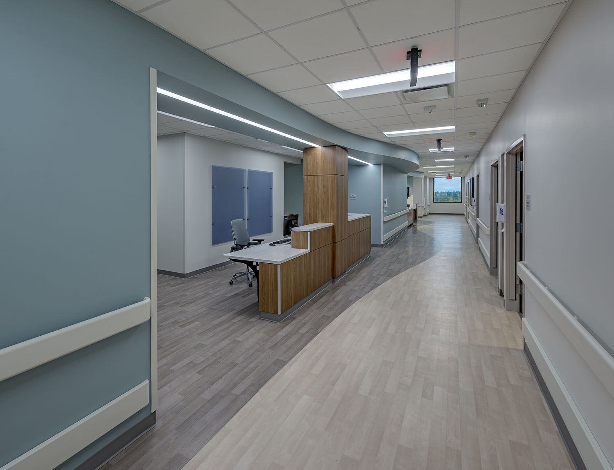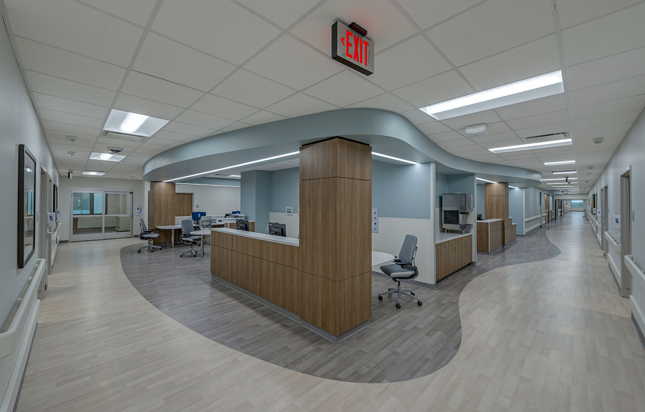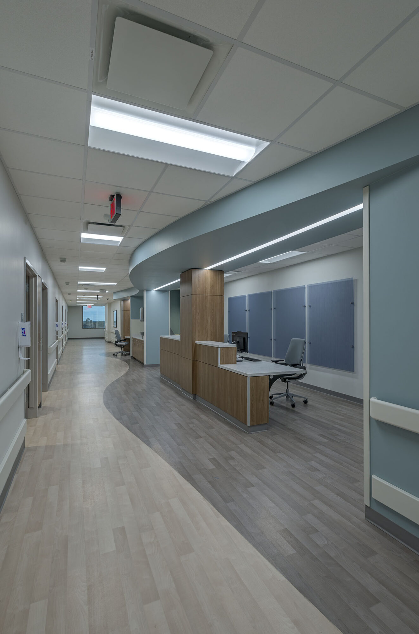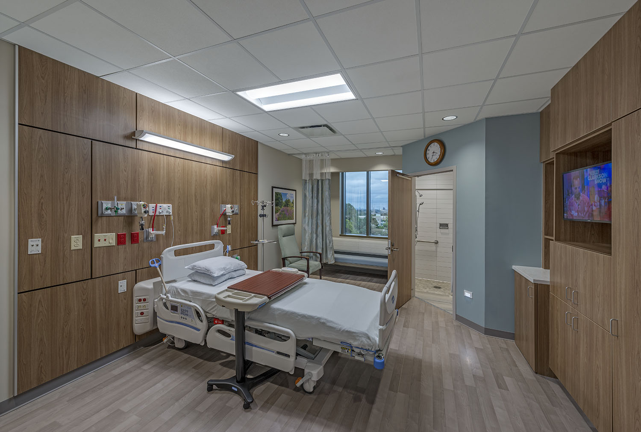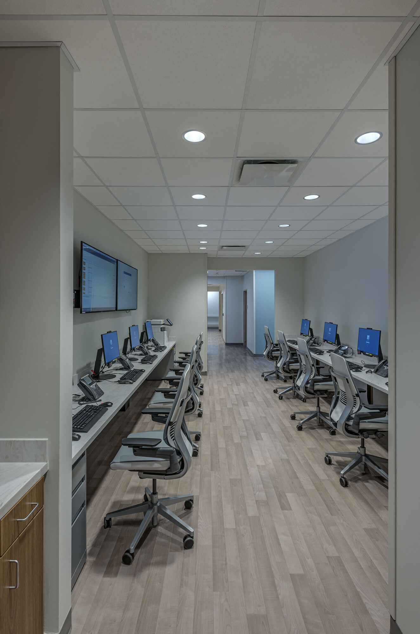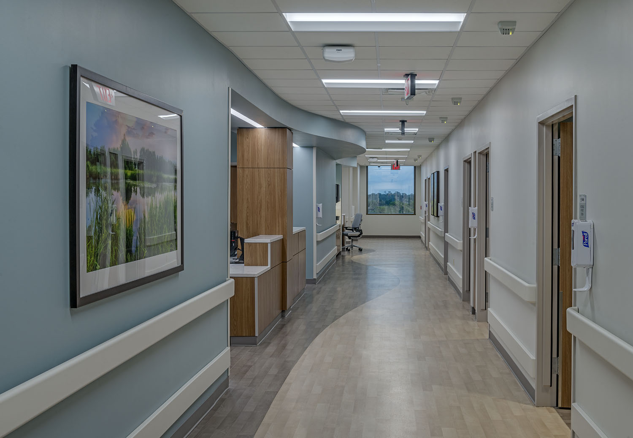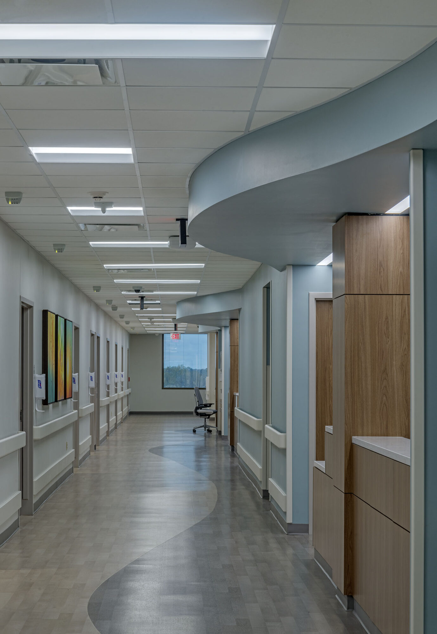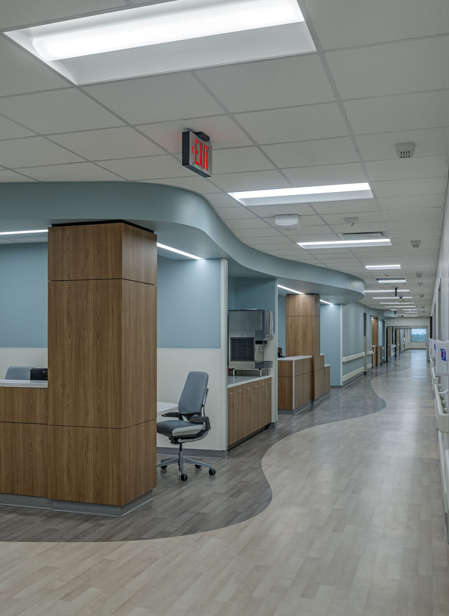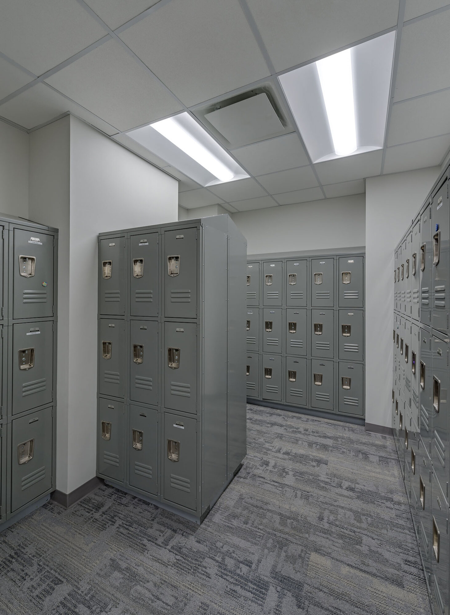This project consisted of the buildout of approximately 24,000 square feet located on the fifth floor of the North Pavilion at the Houston Methodist Willowbrook Hospital campus. The work included minor demolition and construction of new partitions, millwork, finishes, mechanical, electrical, and plumbing services, along with new medical equipment and furniture as required for the buildout.
While the project was intended to match the previously completed med/surg patient units within the hospital, we discovered during the design phase there were many modifications desired by the clinical staff. Our challenge was to mimic the previously completed patient units while incorporating the newer technology and clinical care models being employed. We led numerous lessons learned meetings and tours with the clinicians to improve the new design. Through a collaborative approach, we were able to successfully integrate the most current clinical best practices with the hospital’s new design standards to create a beautiful and efficient patient environment.

