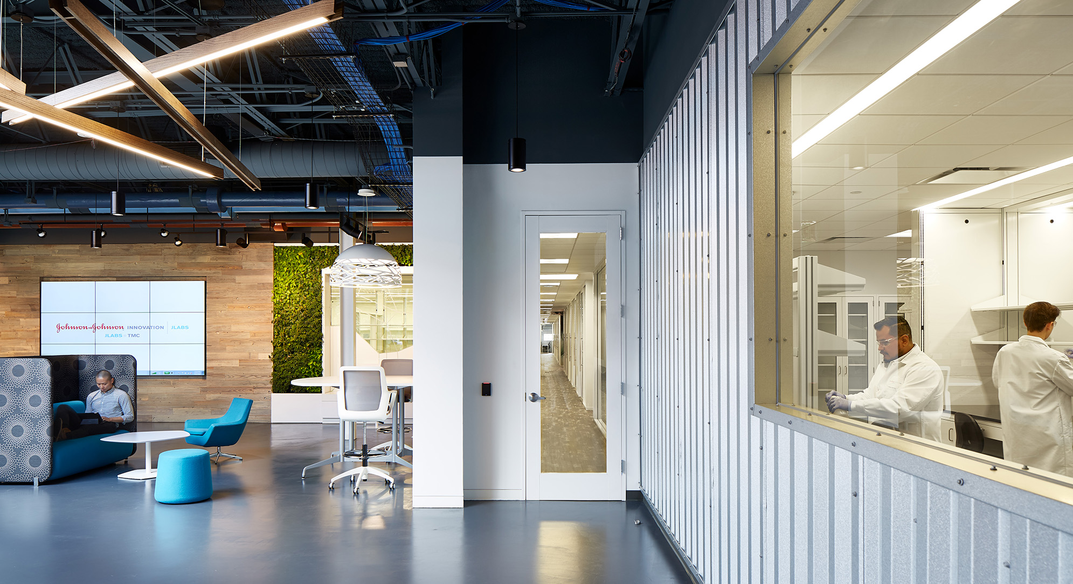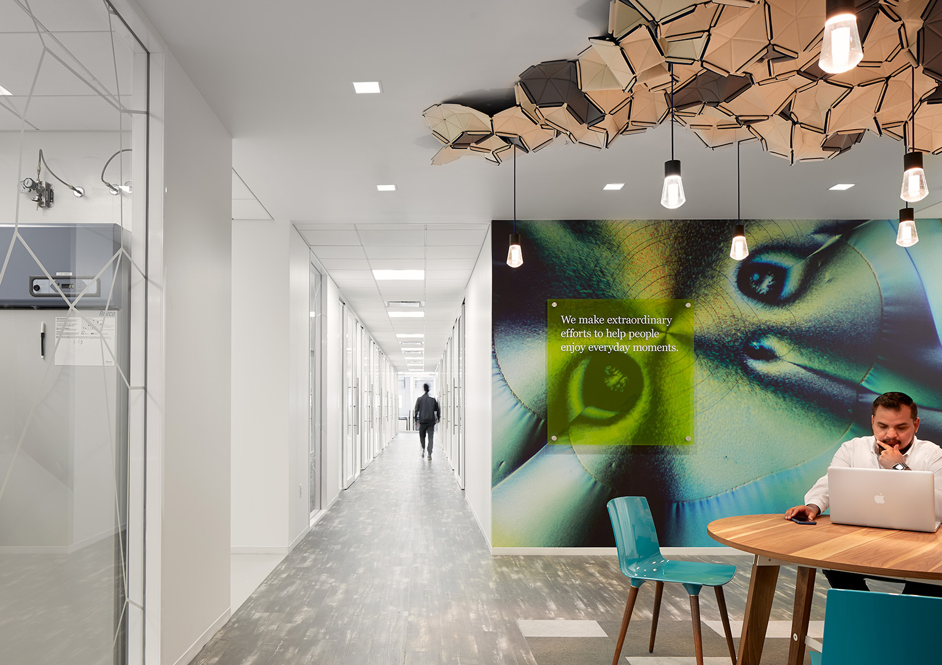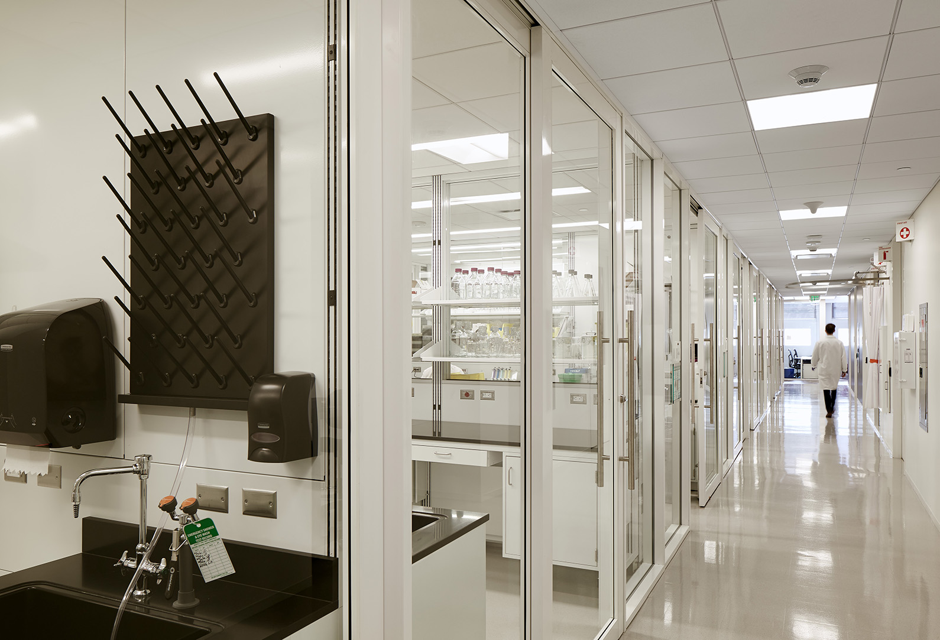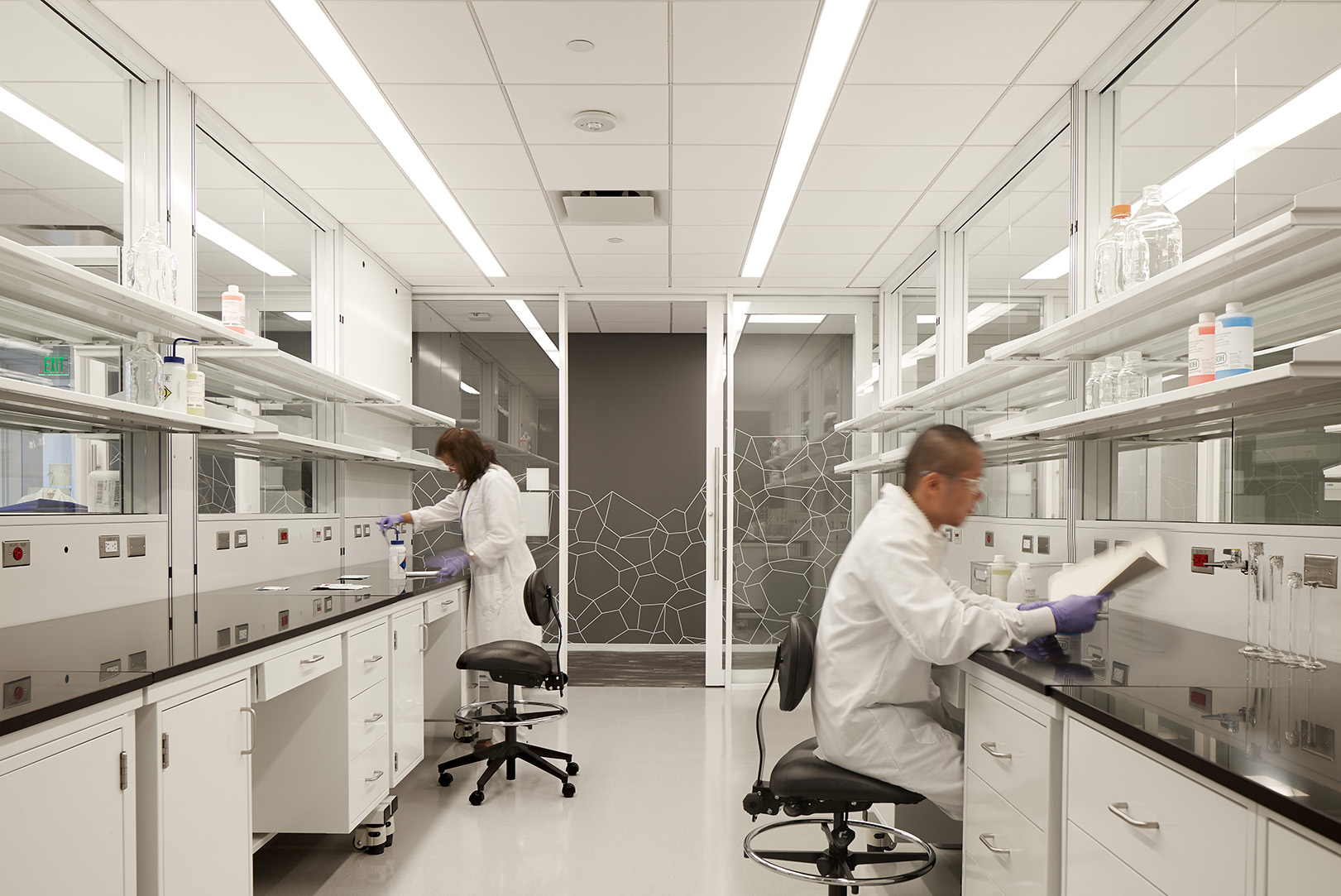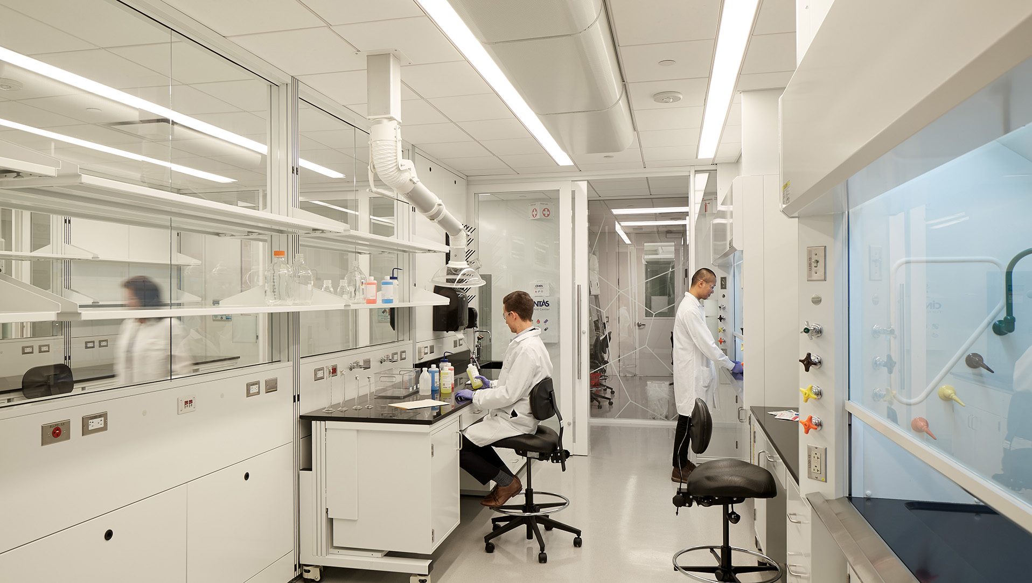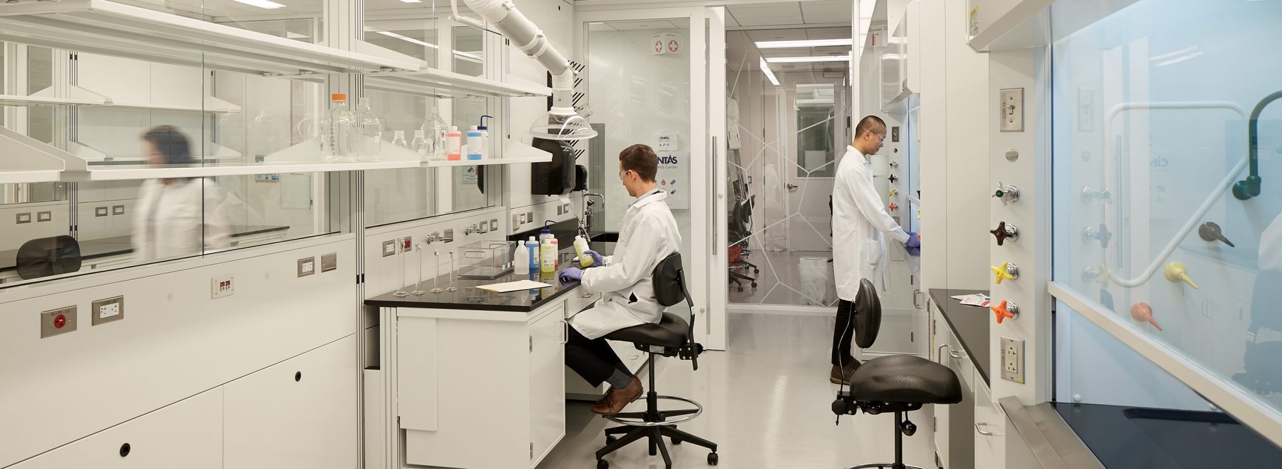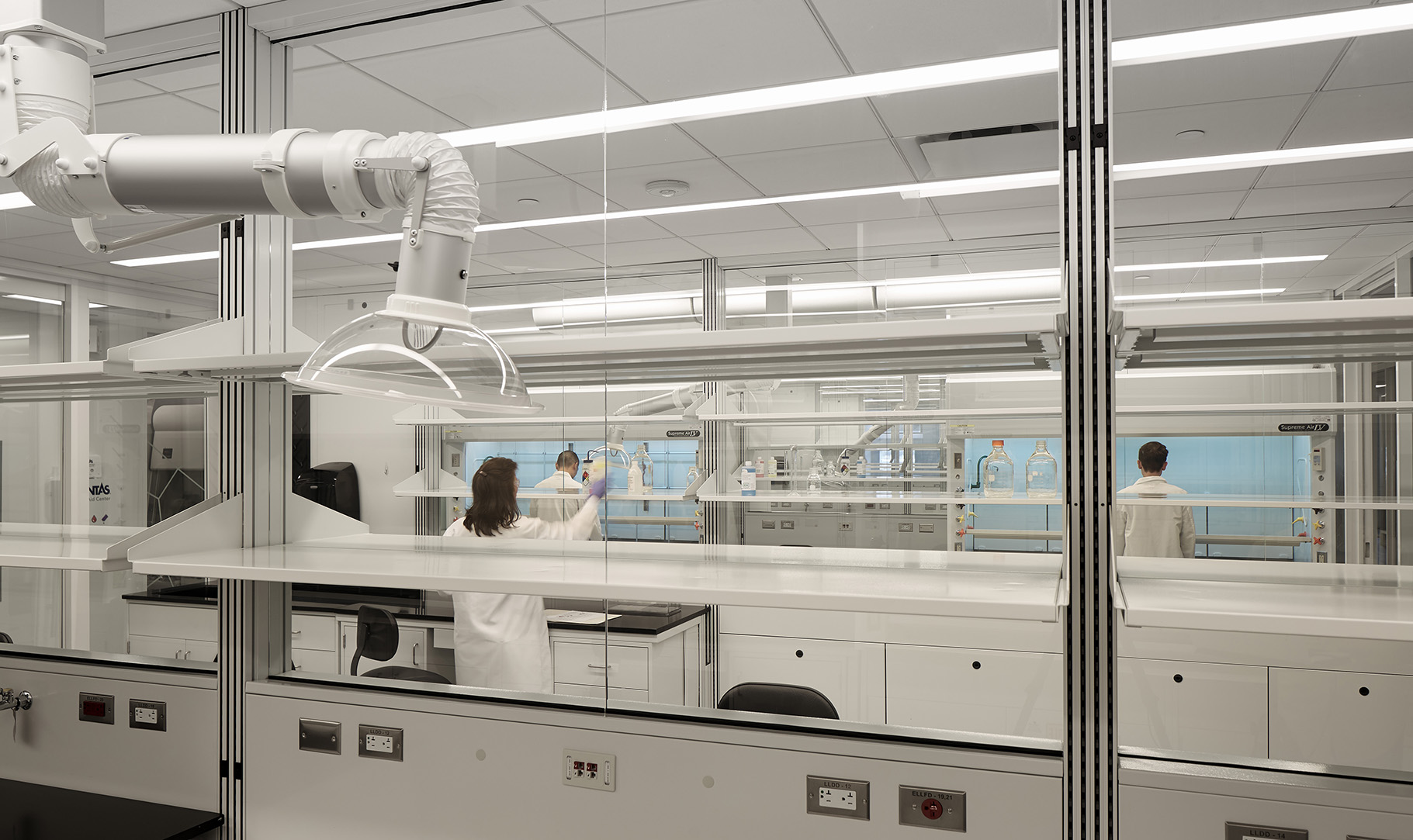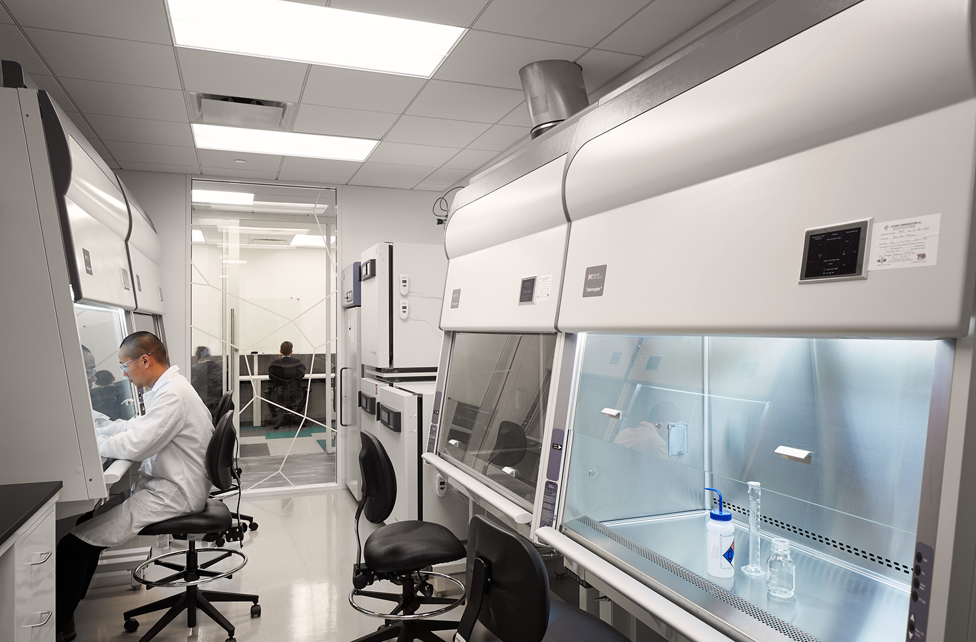The goal of Johnson & Johnson Innovation’s J Labs @ TMC was to create a space that empowers researchers and startup companies to succeed. This space was specifically designed to draw researchers, giving them access to specialized equipment within one of the nation’s largest medical and research hubs in the heart of Houston’s medical center. The facility house’s J Labs first medical device prototype lab and encourages collaboration through the built environment. Spaces include administrative offices, forensic laboratories, modular wet lab units and a collaborative workshop. Often start-up companies’ lab work is confidential due to its nature. However, we were able to create a balance between the two areas giving the public a view into the laboratory but keeping the sensitive work in a secure environment. Ensuring the safety of their discoveries was imperative to the researchers, each individual lab space has its own specific key card and only designated team members are permitted access. In addition, to the incredible space where researchers transform their ideas into reality, they are also given access Johnson & Johnson’s network of investors and scientists helping them move their medical and research breakthroughs from bench to bedside.
PhiloWilke’s team was selected to provide the lab planning services. While designing only a portion of the facility, our challenge was anything but simple. We needed to create a laboratory system that inspired the scientists it housed while meeting all code requirements.
As the facility’s Lab Planner, PhiloWilke had limited access to decision-makers during the design phase. To ensure we were able to capture the needs of the facility users, we prepared our design sessions knowing that decisions would need to be made quickly. Based on the preliminary information we generated a number of lab options for their reaction. With our ability to work within the building model onsite we were able to manipulate the owner’s selected scheme within the meeting and produce the optimal solution. By working interactively with the client we were able to gain design approval within a single meeting and advanced our design schedule.
The laboratory allows companies the ability to grow or shrink as needed. A company could grow from a single bench to twenty benches, allowing them the flexibility to expand without the burden of an independent facility of their own.

