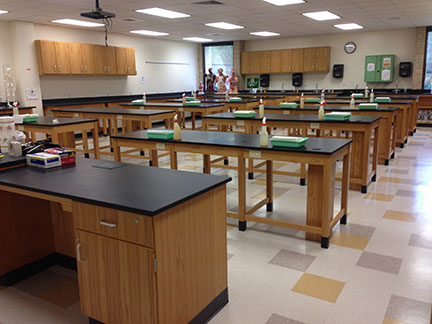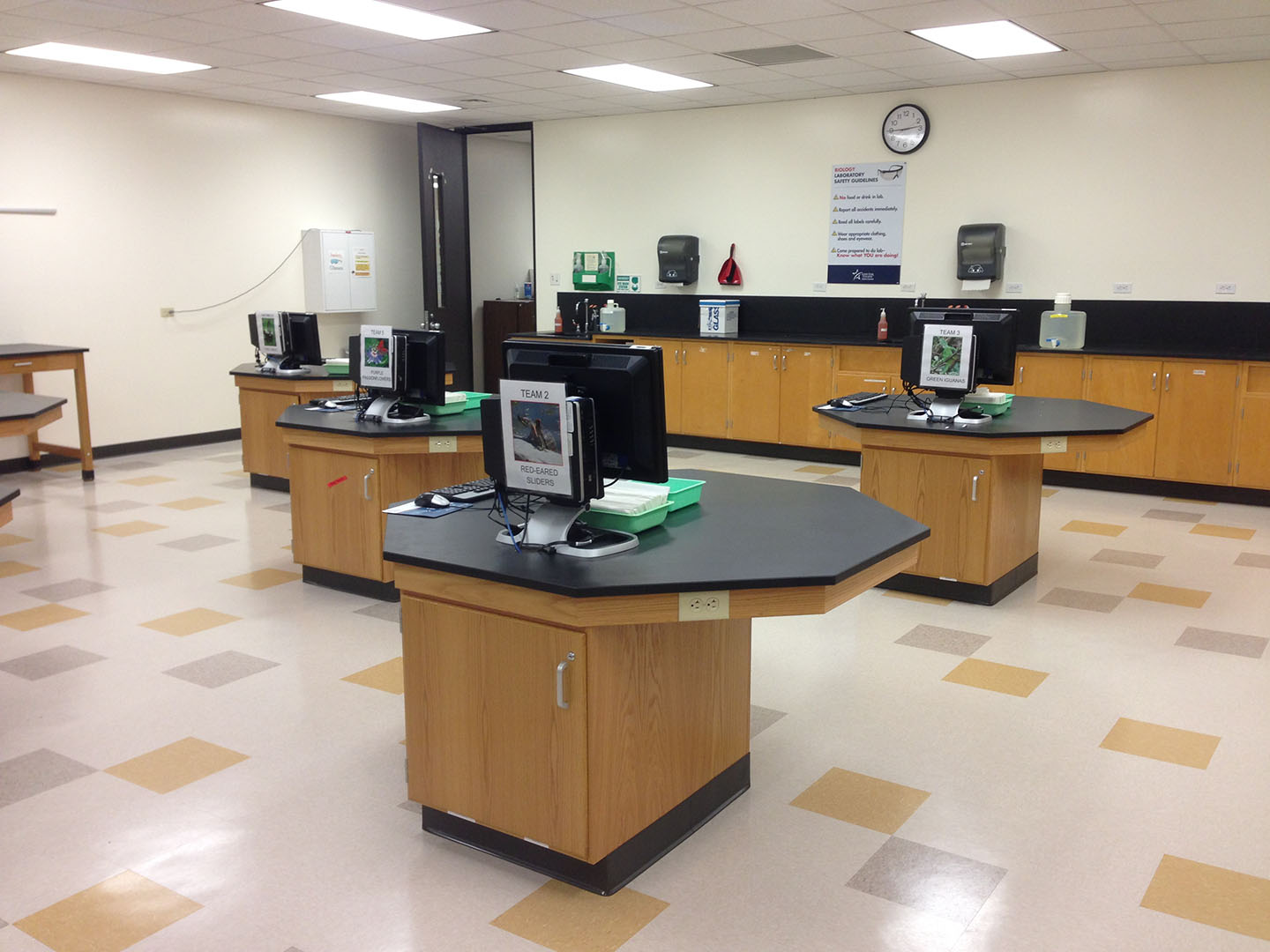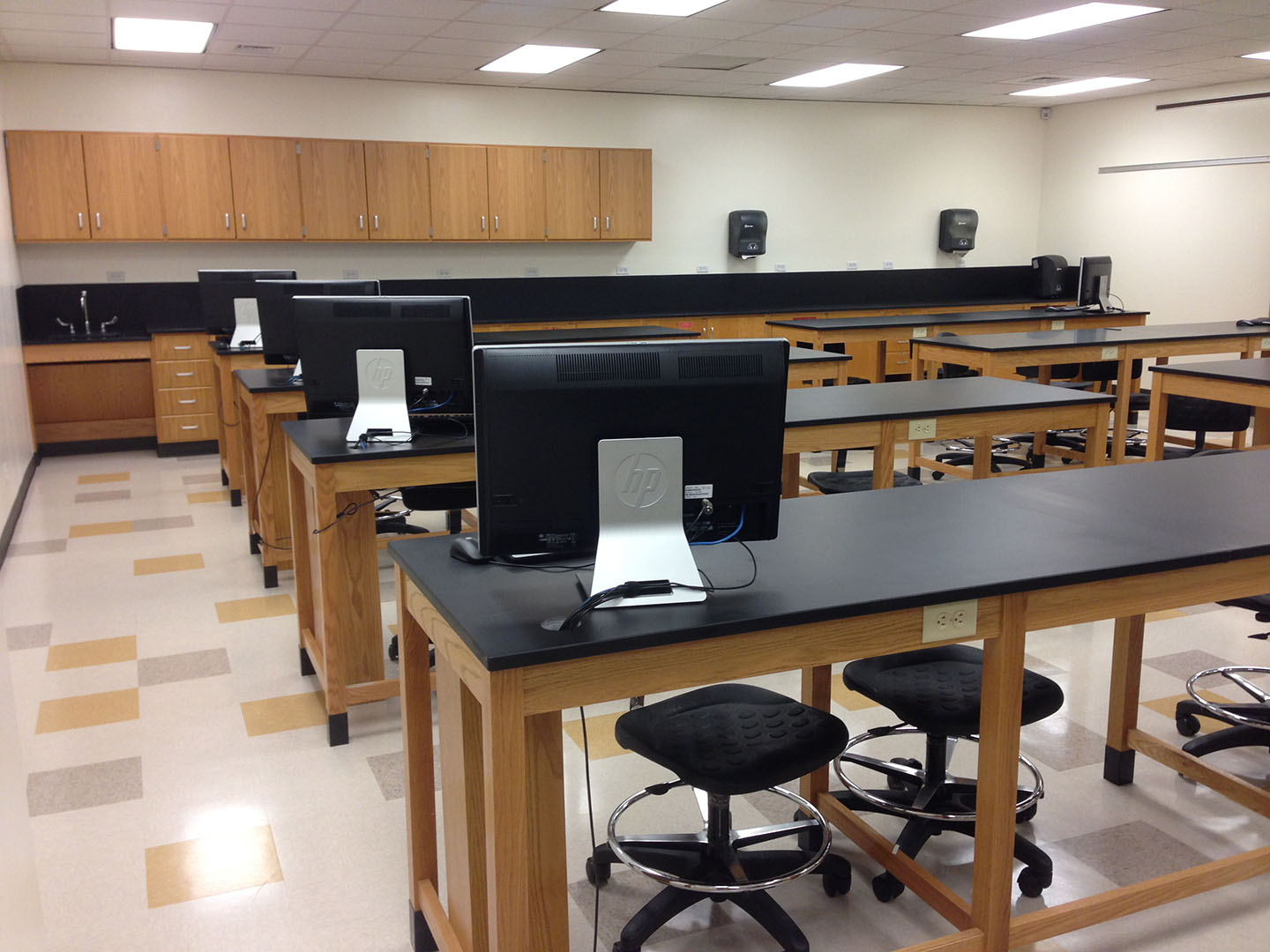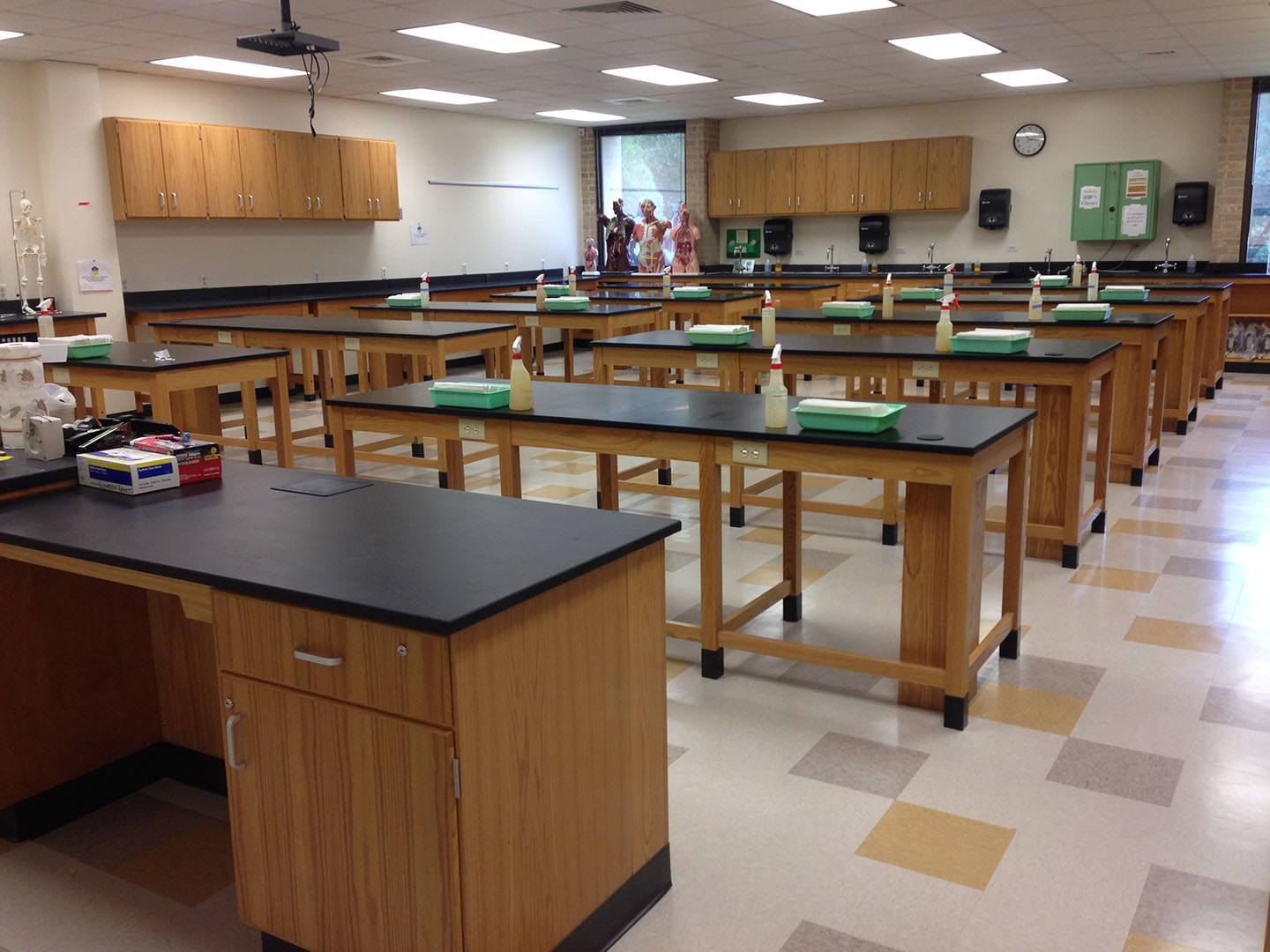This project consists of remodeling of multiple laboratory and classrooms for the physics lab, geology and science classrooms in the Winship Building of the North Harris Lone Star Community College Campus.
Physics Labs
These classrooms required the replacement and redesign of the student desk layout. Reconfiguration of the electrical utilities to the student desks and added power of some electrical and MEP services where included in the practical lab portion of the project scope.
Geology Classrooms
The classrooms 181 and 184 of the Geology Department will required added floor outlet boxes to for the portable computer cart to eliminate cords draped across the floor.
Classrooms
Science classrooms 201, 258, 282, 284, and 285 remodel required new student desks and furniture layout and reconfiguration of power and data to accommodate the new desk configurations. Classroom 201 needed to accommodate two new sinks and the sub-division of the existing fume hood area into its own room and accessibility to the new enclosed room. Classrooms 211 and 213 required new student tables, repair and replacement of existing sinks with add millwork and removal of the door to the adjacent break room and infill opening.




