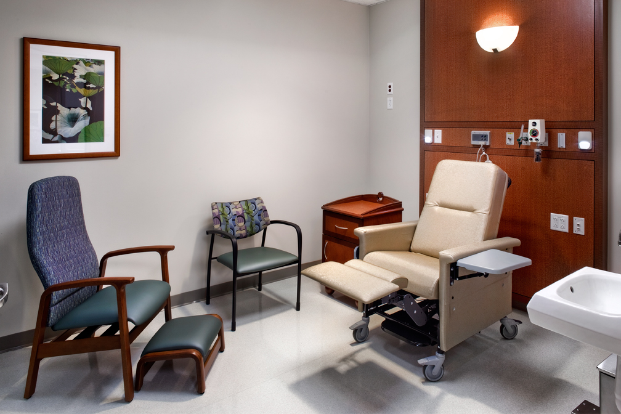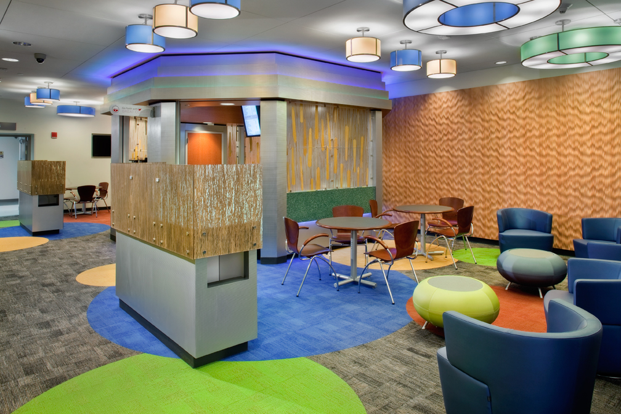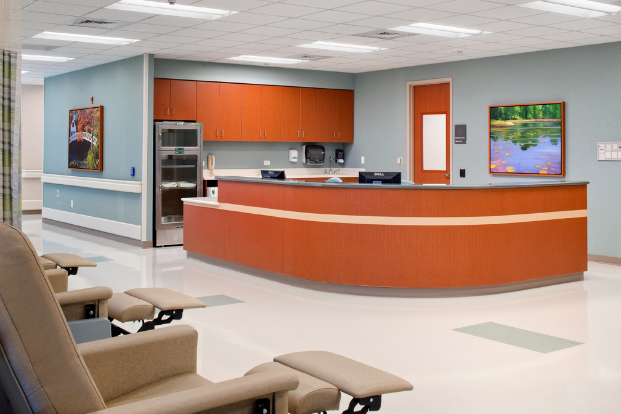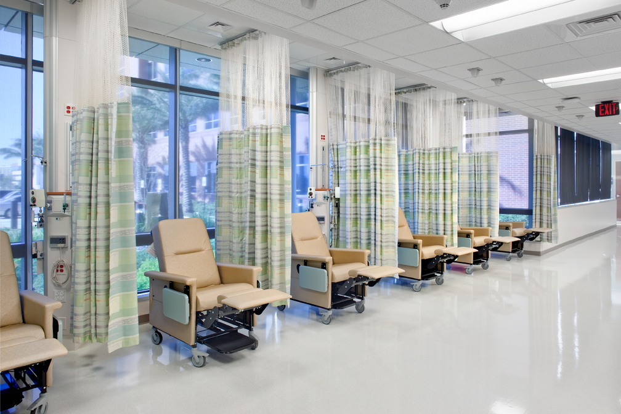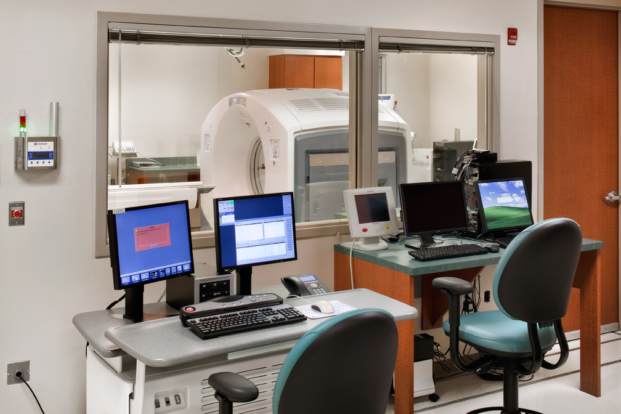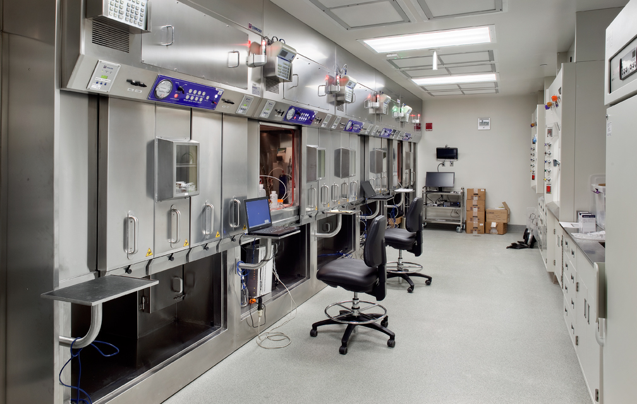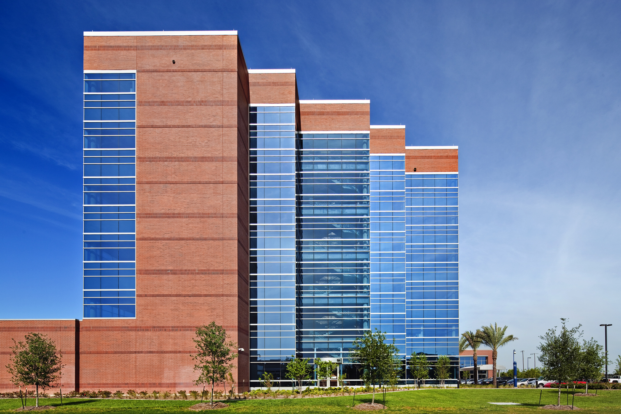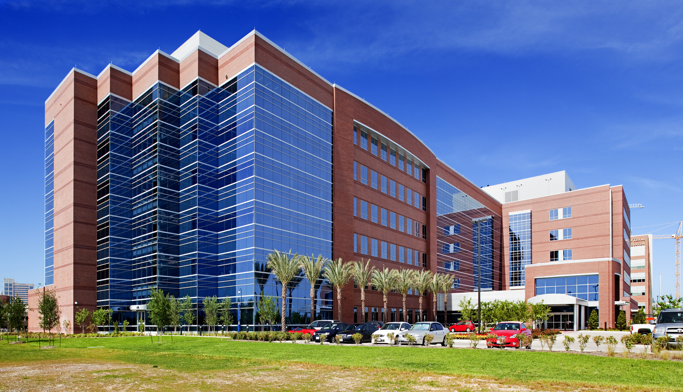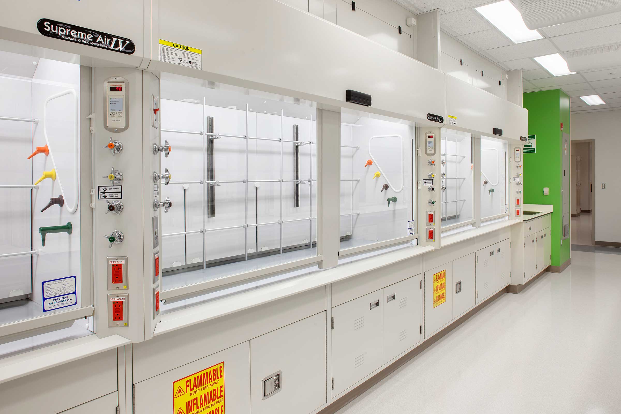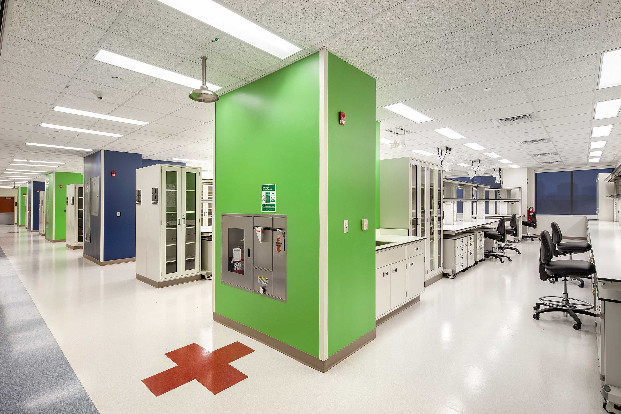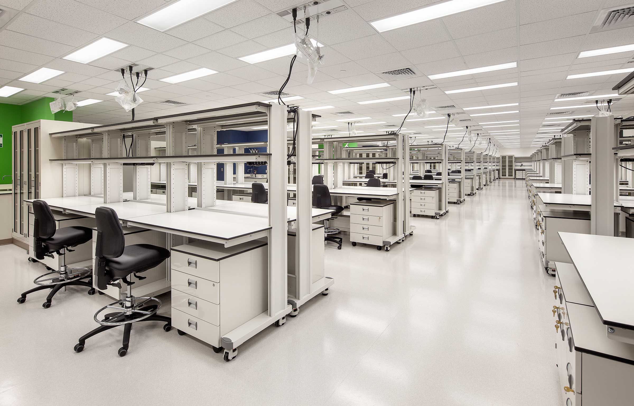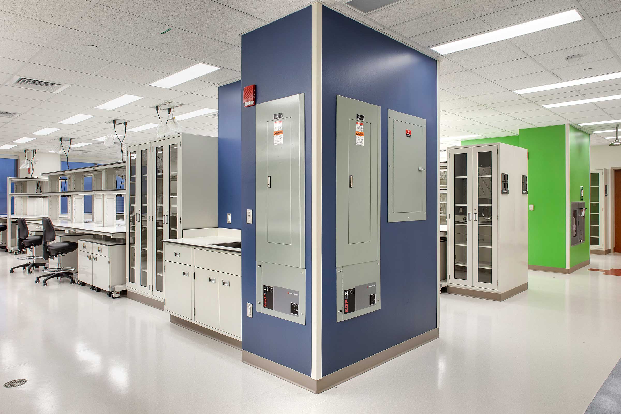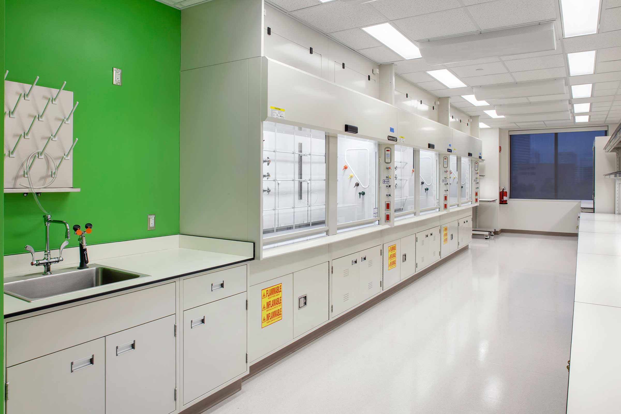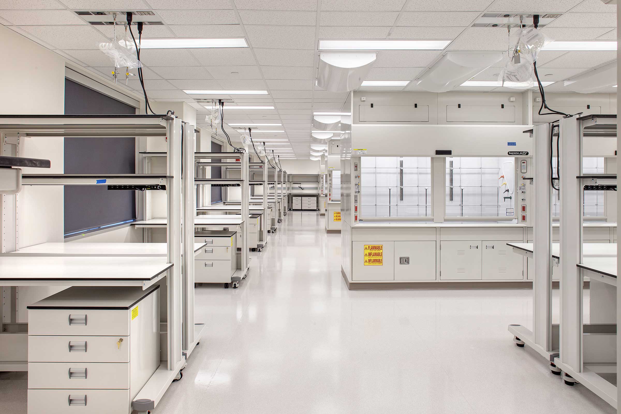South Campus Research Building 3 is a six-story research laboratory facility that houses everything – from equipment invention to initial discovery through evaluation in the patient population – under one roof. SCRB 3 focuses on developing, refining, and applying new imaging techniques for the nation’s top two leading causes of death: cancer and heart disease. Housing multiple, experimental and imaging apparatus, SCRB 3 had to be designed to accommodate yet to-be-invented equipment. Ensuring that the building would have the correct infrastructure and spatial features to support this unknown equipment required both procedural and design solutions from our team. This project was initially a joint venture between MD Anderson Cancer Center, UT Health Science Center, and General Electric Medical. The project also includes a cyclotron, vivarium, clinical treatment areas, and biomedical research laboratories.
The project houses multiple imaging modalities that were Beta Test sites for GE’s upcoming imaging equipment. Using the latest “generic” information available from the equipment vendor, and working closely with them, we defined a “best estimate” of power, thermal load, equipment space and other infrastructure items that would be needed for the equipment. With the Owner’s cooperation and agreement, we proceeded forward with the design, providing a “shell” level of development for the spaces that would house the equipment. We designed flexible features so that specific needs of the equipment could be addressed later – even after construction of the building was completed if required. These included using a floating, dual slab under the experimental MRI equipment, and the use of access flooring (set flush with the rest of the floor) in areas with undefined computational and support equipment.
Employing these strategies, we were able to complete the design of the project on time and in accordance with all of the established schedule milestones. When we finally received the equipment specs, we completed new interior fit-out packages to finish the spaces at no additional design cost to the Owner. The construction went uninterrupted and proceeded without having to demolish anything built prior to receiving the actual equipment.

