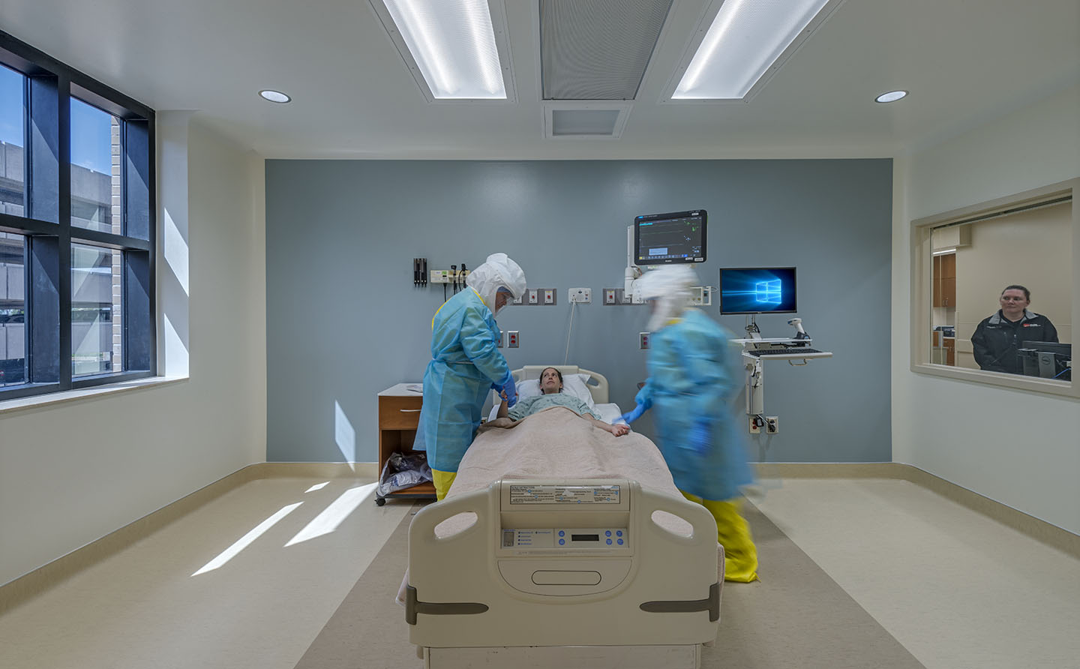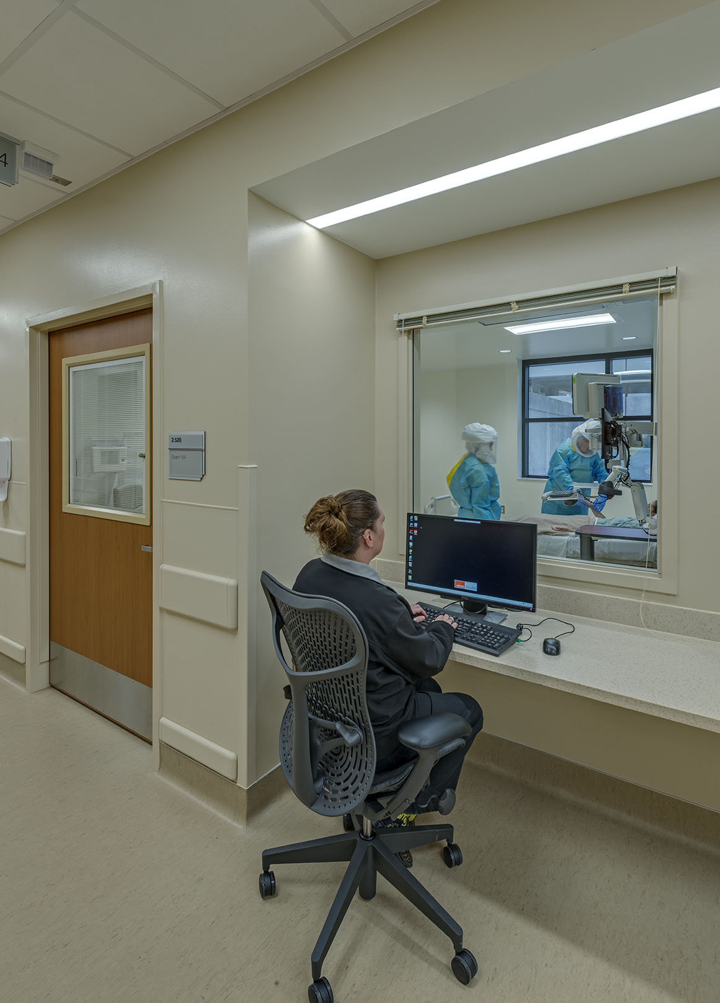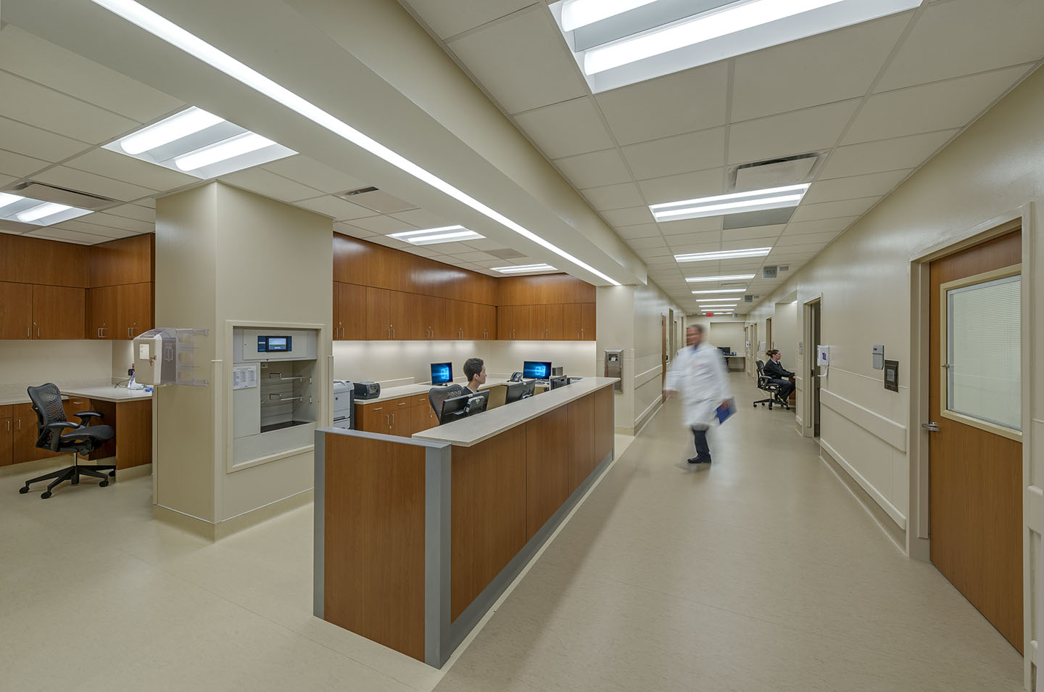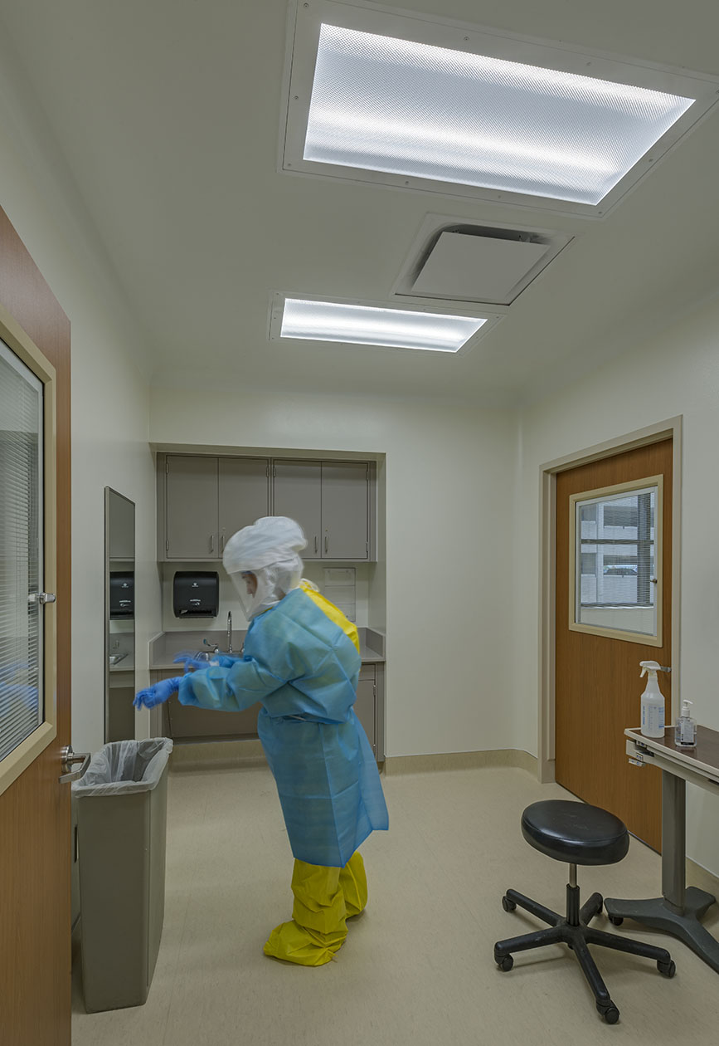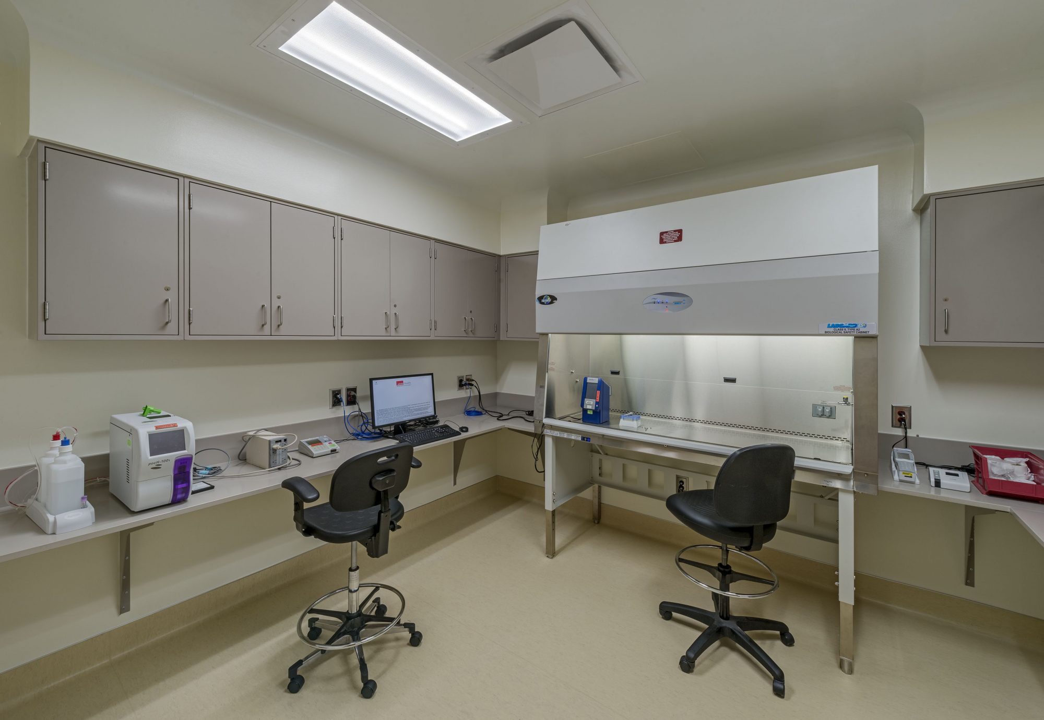“God is in the details” as architect Ludwig Mies van der Rohe once said. This notion of how the smallest details relate to the big picture within the design of any building reflects on the importance of infection control within healthcare design.
Within the world of healthcare design, science continually teaches that many of the clinical maladies that humans face emanates from the smallest of particles called germs. It is important for the improvement of healthcare design to understand these tiniest of things. Growth in infection control research is resulting in the ability to minimize transmission and contribution to diseases encountered.
WHY IT MATTERS
There is a greater emphasis placed on infection control in healthcare facilities due to hospital acquired infections (HAI’s) and the rise of highly infectious disease threats around the world.
HAI’s account for approximately 100,000 deaths per year within the United States alone, per the 1999 IOM report. The built environment can have a huge impact on the reduction in HAI’s and healthcare costs. The industry has developed and employs numerous standards and guidelines to minimize these problems, both during construction and once operational.
New insurance reimbursement rules enacted within the last few years reduce or eliminate payments for re-admission of patients due to hospital acquired infections. This evolving trend of connecting the physical environment to the cost of providing quality care will continue to help rein in some of the increasing costs within the healthcare delivery system.
Where to begin?
Collaboration is key to the success of effectively integrating infection control into the design of any healthcare space. Aware of the risks to patients, designers should include infection control personnel, environmental service departments and the healthcare provider’s end users in initial discussions about infection control. Continued research, best practices, and lessons learned all play a vital role in the development of the design to create a healthy environment.
Project Example: The Biocontainment Critical Care Unit (BCU) for the University of Texas Medical Branch in Galveston Texas (UTMB) includes delineation of cold, warm and hot zones, relating the level of infectious disease exposure. This approach included a dedicated penthouse above patient rooms housing all of the MEP systems to allow for maintenance with minimal disruption and reduce the possibility of infections or cross contamination.
It’s all in the details
As the design industry began to learn about dust particles, the first push was to minimize the ledges! While this sounds rudimentary and maybe a little odd, it seemed to address the contributions of the “details” of the infection control problems. Nurse stations began to have smooth front surfaces and only a few vertical reveals as the horizontal ledges went the way of the Dodo. This simple elimination in design and how it related to HAI’s led to revisions to everything from window sills to textures on flooring materials.
Project Example: Rubber flooring that had “positive” ridges, meaning the material texture embellishment does not create recesses, unlike others which create “divots” or “nicks” in the material. The rubber flooring not only is a great cleanable and durable product it also helps reinforce a “visual” clean-ability. This visual goes a long way to creating a feeling of comfort, cleanliness, safety, and a stress-free environment
Use of new materials has become a topic of great discussion – studies are showing that silver or copper coated/impregnated fabrics or surfaces may help keep HAI’s significantly lower as these materials reduce bacteria counts naturally, keeping the spread of infections down in rooms over a long period of time. Coved wall, floor, and ceiling transitions reduce inside corners and hard to clean areas. Selecting materials like this takes time, research, and extensive testing from all those involved. The materials used in the healthcare environment should be able to stand up to the cleaners, decontamination procedures, and the general wear of a facility while maintaining the aesthetics desired.
Project Example: For UTMB’s new BCU vaporized hydrogen peroxide was their decontamination process. This product required a resistive barrier against the corrosive properties and extensive testing of the space’s materials. It proved to be a major factor in the design and project budget. Clear consideration of any institution’s decontamination process preference should be discussed at the onset of every project.
Process of Accountability
Visibility of clean materials goes hand in hand with the visibility of the operations. For many decades the healthcare industry has seen the positive affects of simply washing hands with soapy water. This is a foundational aspect of a healthy environment, and an important visual for a patient to see each time treatment takes place. Placing sinks inside of exam/inpatient rooms and having staff wash their hands in front of patients all makes it apparent that infection control and cleanliness are important to the functions of a hospital and encourages higher usage rates and accountability.
Project Example: The BCU utilized door lites in ante rooms and patient rooms along with mirrors so that staff can monitor each other. These features support and encourage staff and patient visibility, safety, and accountability.
Physicians and designers alike recognize that accountability keeps us safe in an environment where health risks are high, especially when spaces must adapt to the changing landscape of care.
Patient Point of Care
Providing single-patient rooms is an ever-increasing demand, challenging healthcare providers with bringing all components of treatment to the patient. This shift in operations and design reduces the risk of infection, no longer do the majority of patients need to travel through the hospital from one department to the other, in many cases the departments can come to them.
Project Example: The BCU rooms were designed to house typical low acuity to extremely high acuity patients without changing rooms. The unit responds to risks through the use of a specially designed system of physical air locks and HVAC controls, during normal operation the unit can function as a typical emergency room, but in the case of a patient with highly infectious diseases (i.e. Ebola) the unit goes into “Activation” mode which isolates it from the rest of the hospital.
It’s a reduction in risk for patients and staff and also provides an opportunity to potentially reduce stress of the hospital stay, studies indicate a significant correlation between stress and the ability of wounds to heal. Creating spaces that reduce stress could go a long way to making healing times and hospital stays shorter and reducing risks associated with HAI’s.
Better Patient Experience
Patients need well-designed spaces that promote healing and create an atmosphere of comfort, ease, and safety. The goal of collaboration between architects and health providers is to produce these outcomes from the outset of any project conception. Healing environments take dedication to seek out the details, the best practices, and lessons learned so that the modern era of healthcare can stand up to new challenges and diseases in the world.
As science unveils more clues around how disease transmission occurs, these breakthroughs will hopefully result in the design of safer environments. By paying attention to the smallest of things within the context of larger decisions, as Mies alluded to. Nosocomial infections are limited in their ability to spread undesirably for what is hoped to be one of the safest places – the healthcare delivery environment.
Authors
Greg Johnson and Zachary MitchellAs science unveils more clues around how disease transmission occurs, these breakthroughs will hopefully result in the design of safer environments. By paying attention to the smallest of things within the context of larger decisions, as Mies alluded to. Nosocomial infections are limited in their ability to spread undesirably for what is hoped to be one of the safest places – the healthcare delivery environment.

