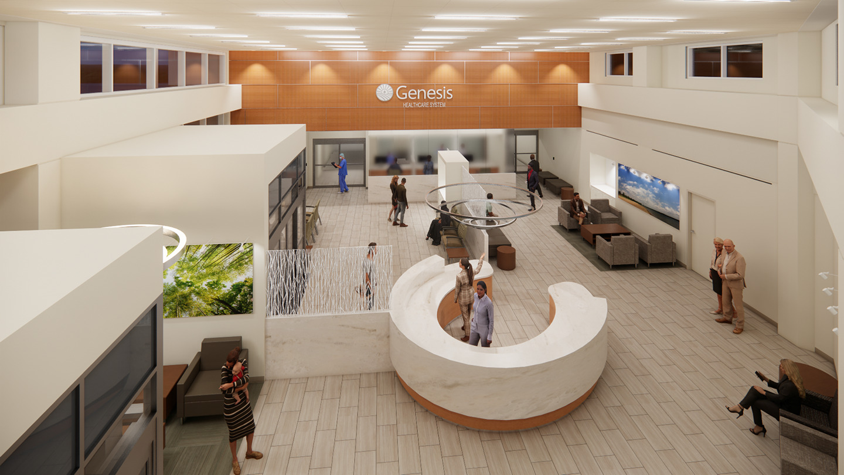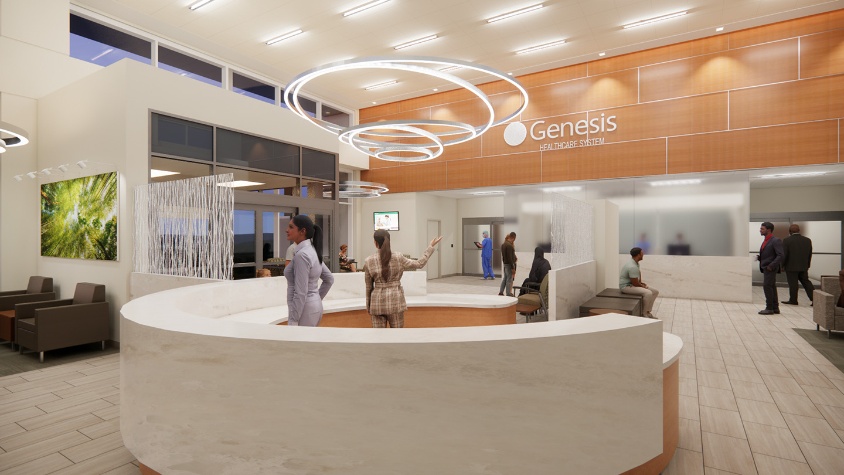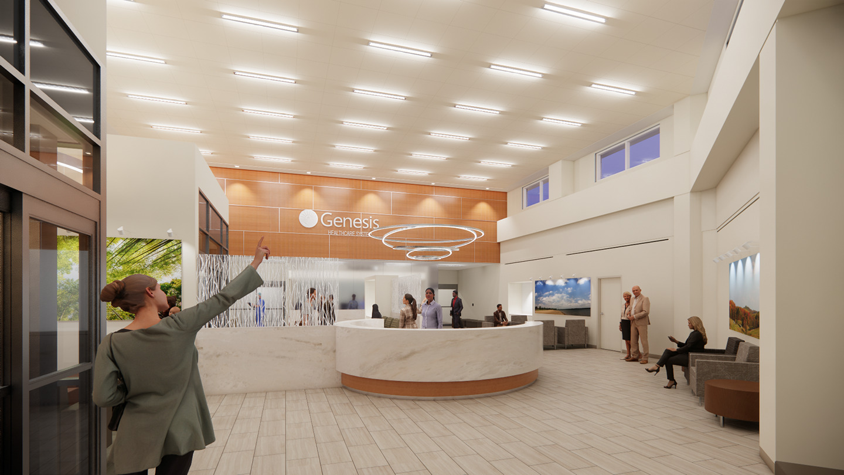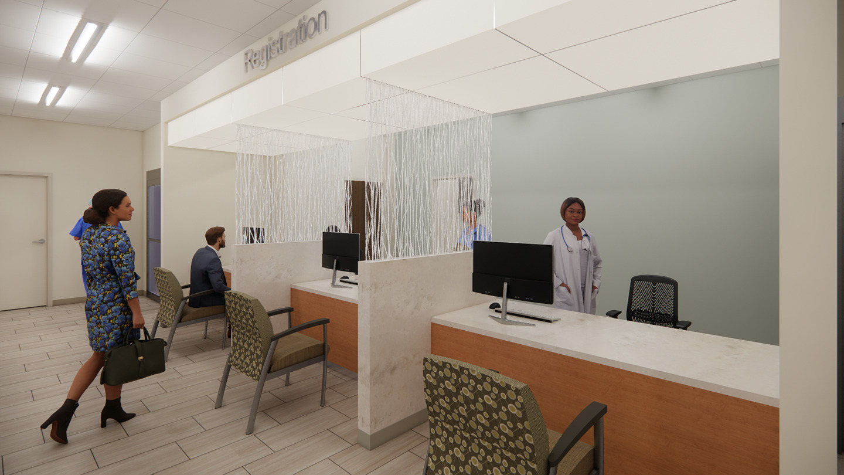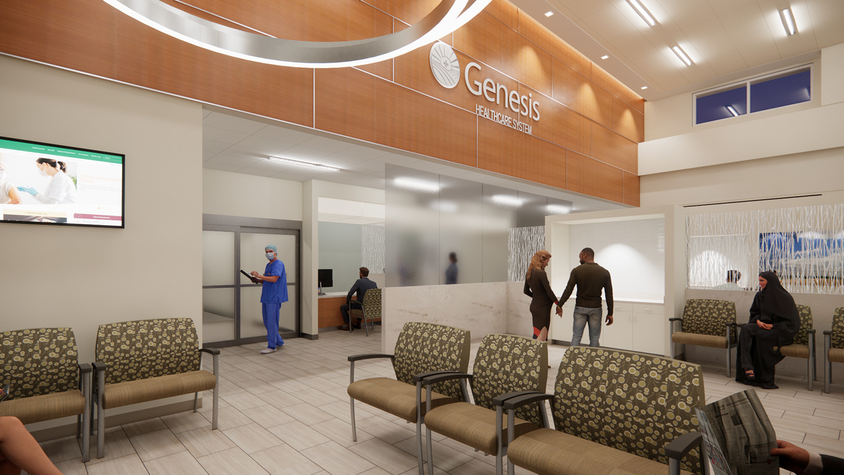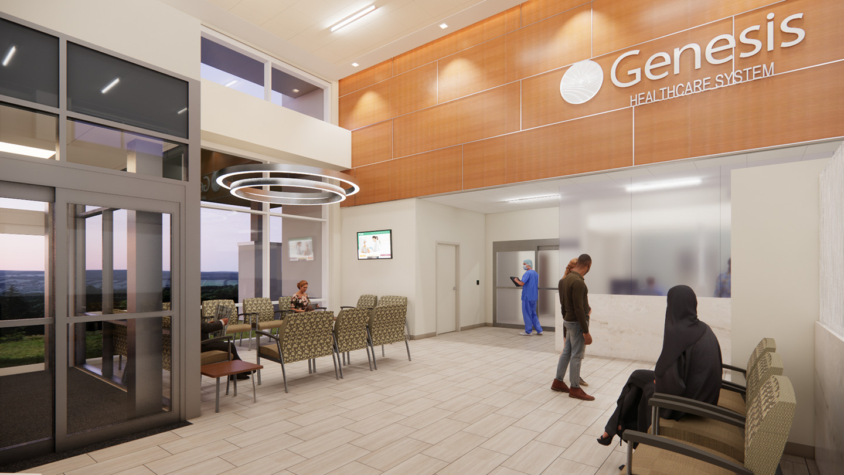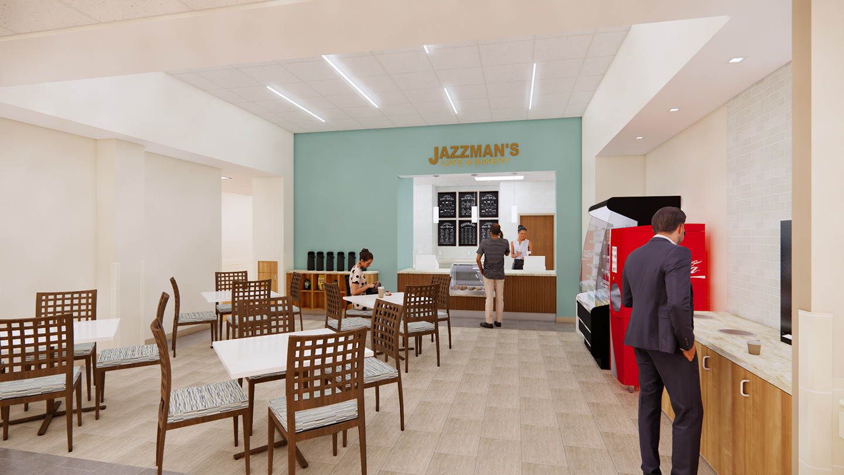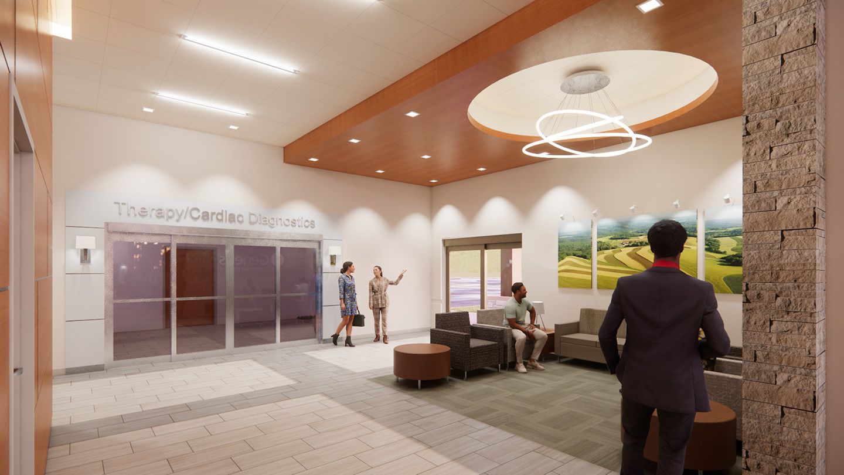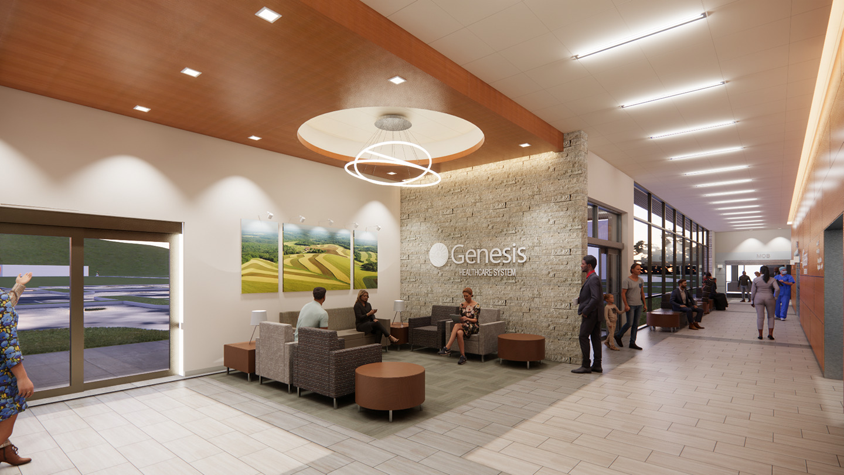Genesis Healthcare System project includes coordinating the interior build-out with the core and shell design of a 59,000 square foot medical center in Coshocton, Ohio. The new one-story facility has ten emergency exam rooms, ten inpatient rooms, a lab, a pharmacy, an imaging department with a pad for a mobile MRI, and a physical rehabilitation department. The team elected to use prefabricated headwalls, repeating casework elements, above ceiling cable racks, and window-pocket soffits to enhance the schedule. These prefabricated design selections are ideal as they do not compromise the integrity of the design while expediting the project timeline.

