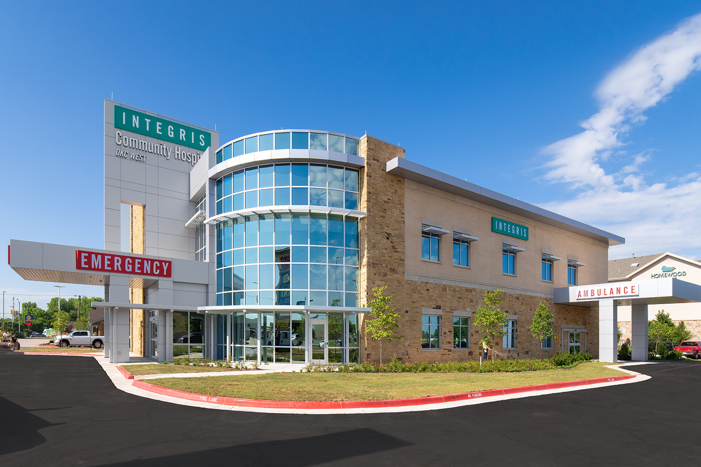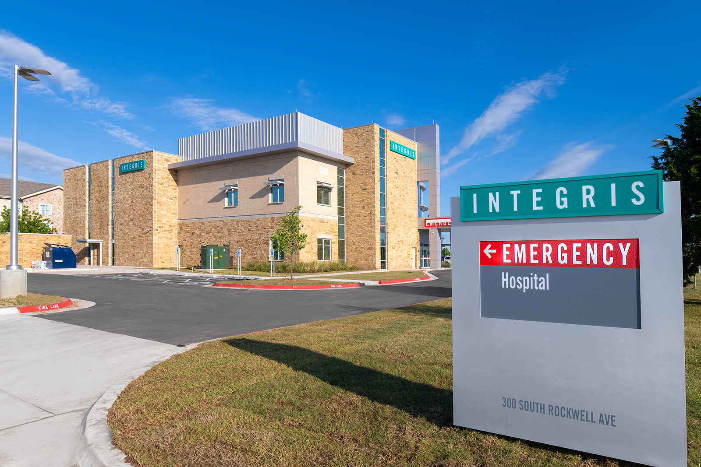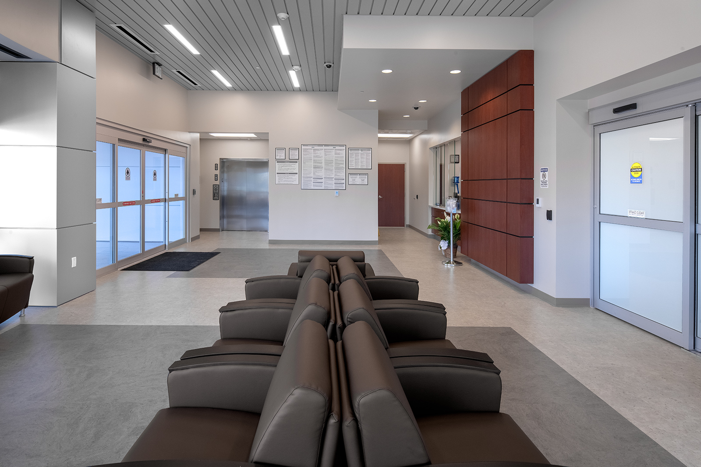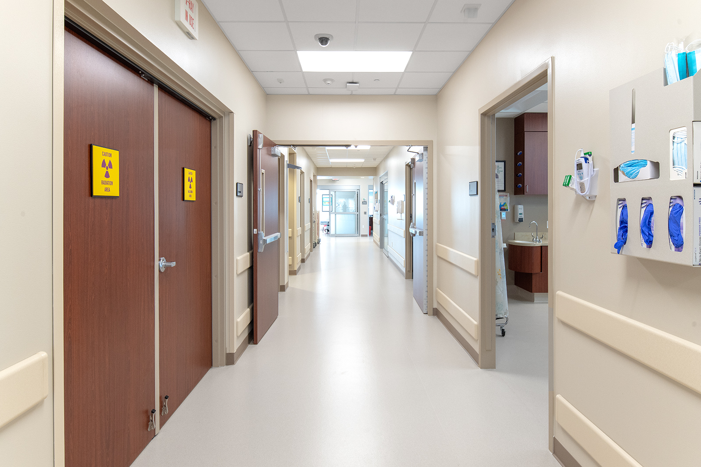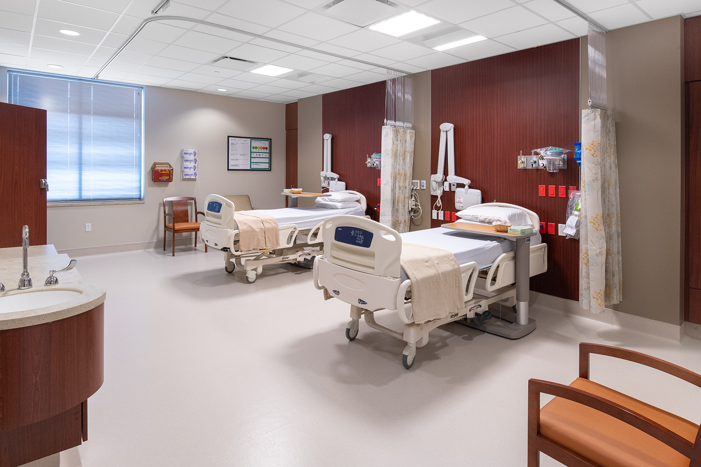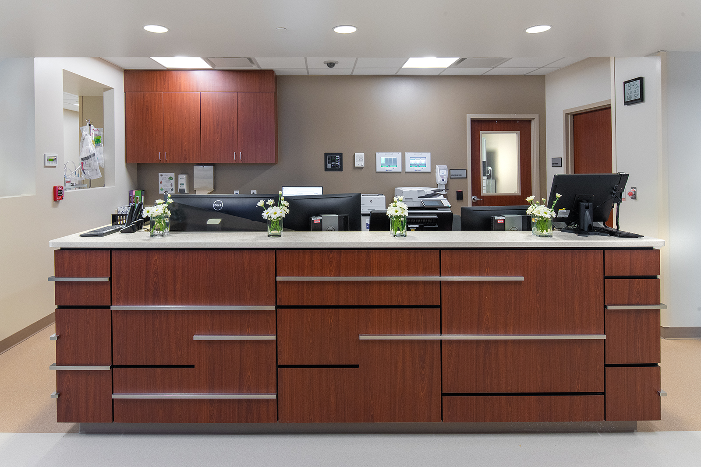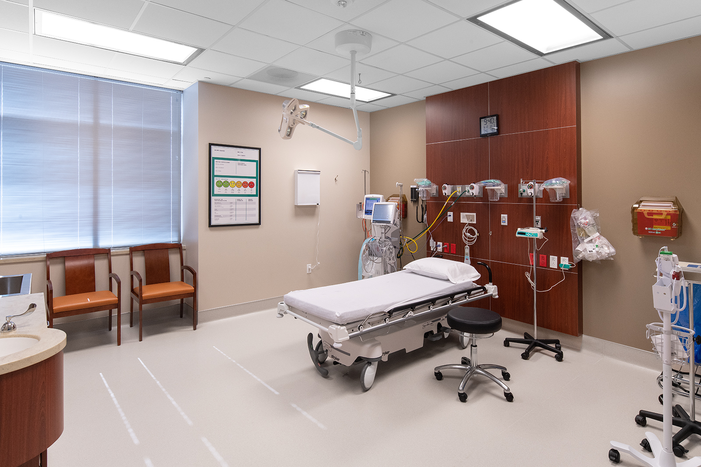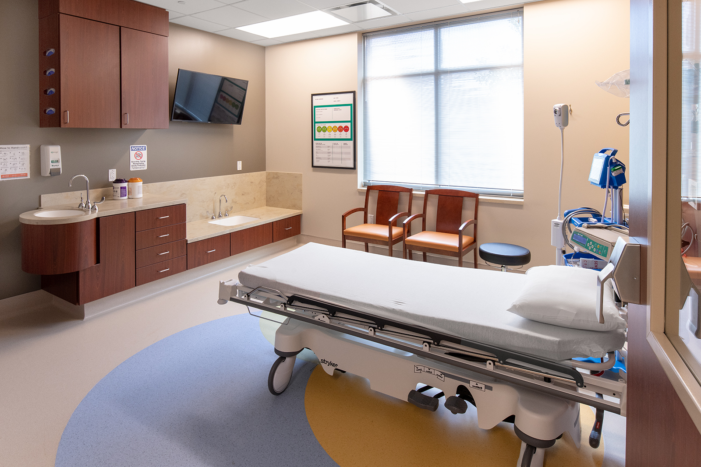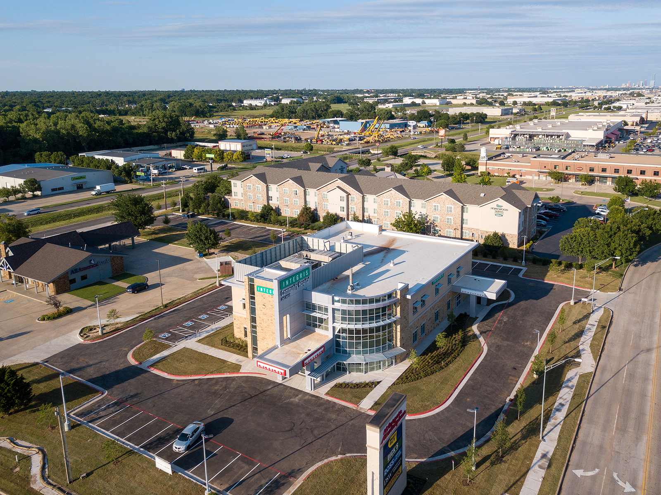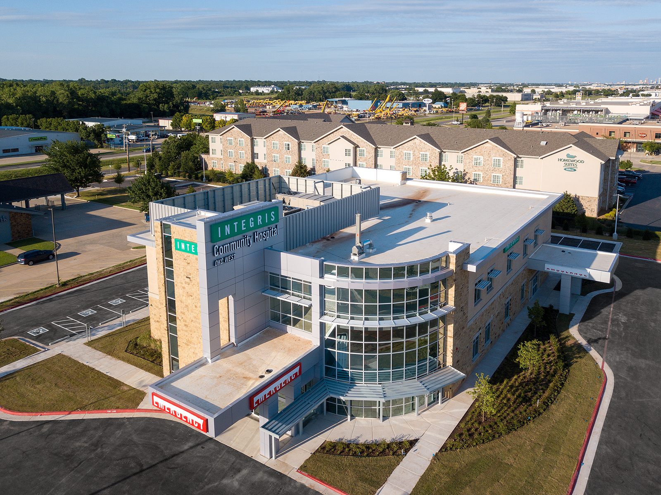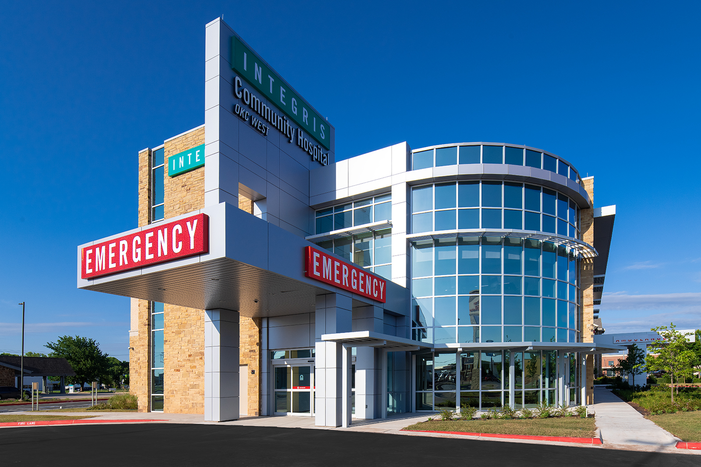Branding is always a hot topic for clients no matter the location. For this OKC West location, the team stayed true to the Emerus programmatic elements while adhering to the Integris standards for design. It resulted in a cohesive and familiar facility for both staff and visitors.
TILTWALL PROVIDES FLEXIBILITY
Tiltwall structural system provided design flexibility for the changing architectural veneers and jurisdictional requirements. Tilt-wall construction was chosen for its ability to provide a malleable canvas for the new Emerus Hospital in Oklahoma City, Oklahoma. The 22,475 sq ft structure is contemporary in style with sleek metal paneling, a two-story curtain wall lobby, and stairwells. The facility was designed with a dual purpose in mind, hospital patient care on the lower level, and medical office and administration on the upper level. These departments were each provided dedicated entryways, distinguished visually by a glass curtain wall system and aluminum-clad metal canopies.
For more information about specific codes and regulations followed for this project, you can read more here.

