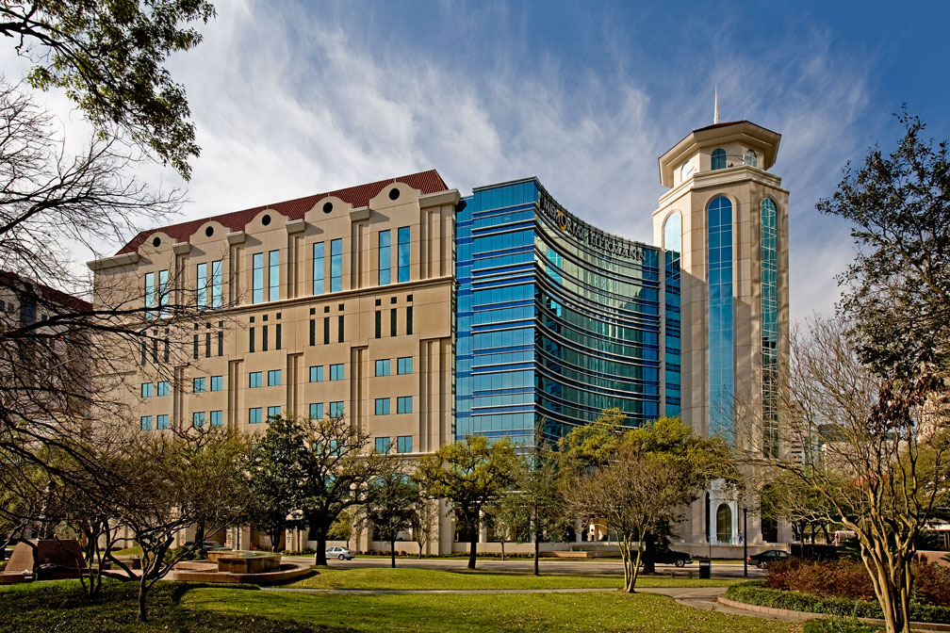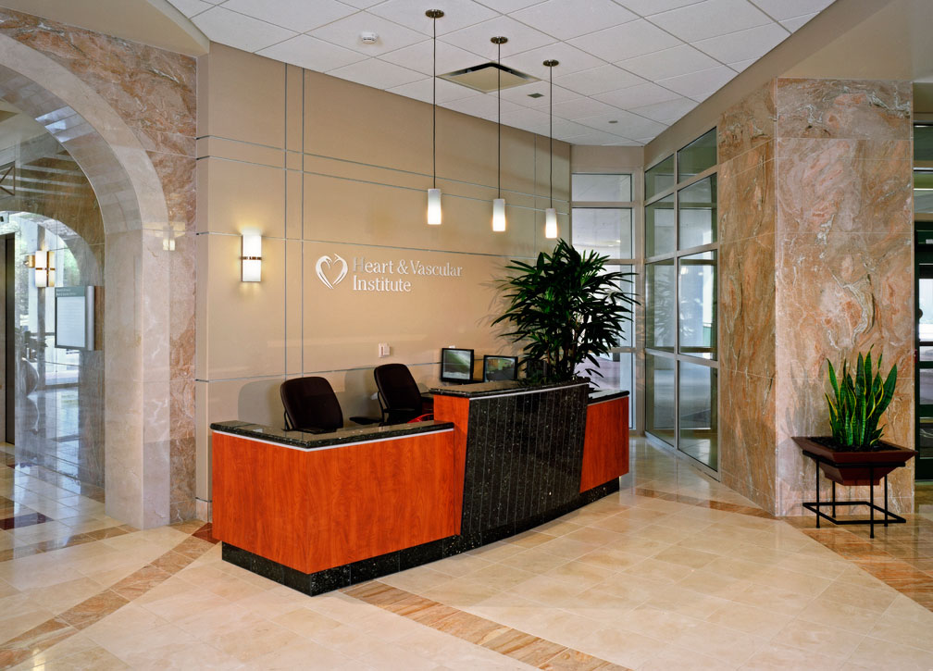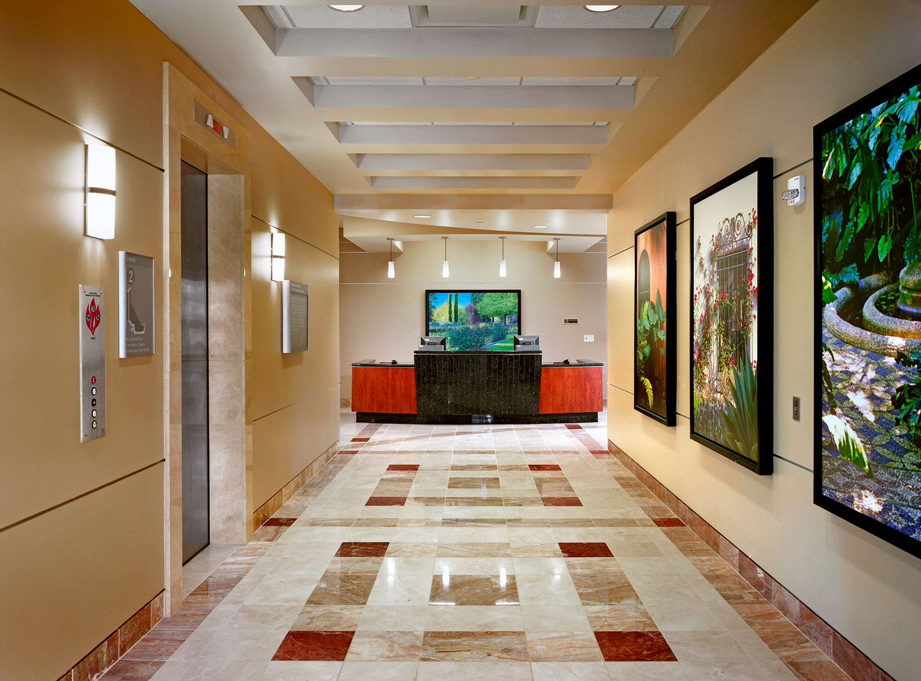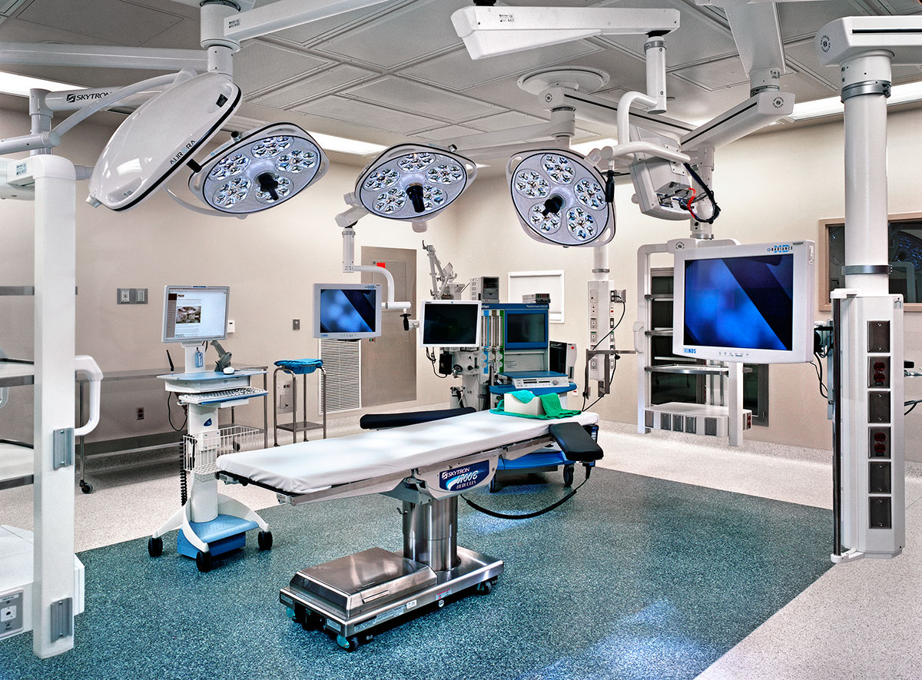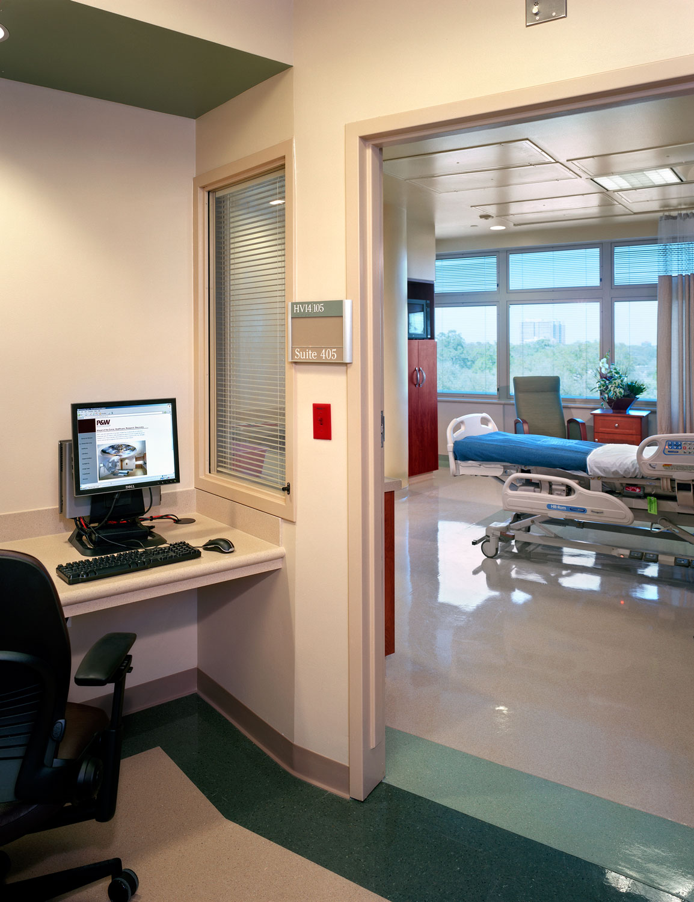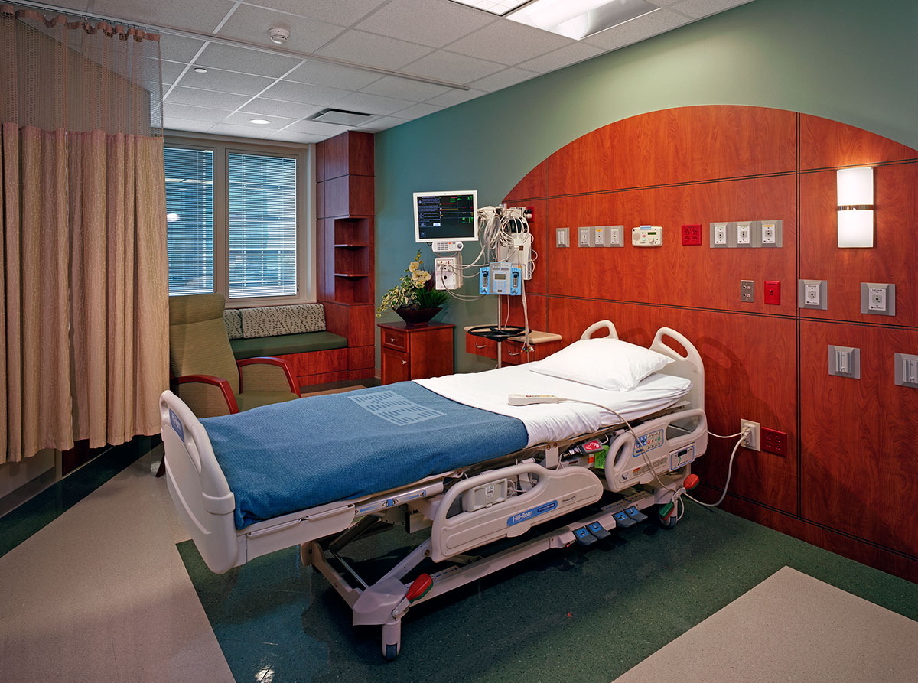This award-winning project is a new, multi-story facility on the MHHS campus adjacent to the existing Cullen Pavilion at the intersection of Fannin and MacGregor. At 321,000 sf with a total project cost of $117 million, the eight-level hospital is structurally designed to accommodate future vertical expansion of an additional seven floors. Current configuration of the hospital includes below-grade parking for 180 cars; motor lobby entrance of 3,000 sf; 37,000 sf for cath labs, 23-hour day unit, admin and support with a 1,400-sf bridge ped-way connector; 44,000 sf for Imaging including R&F, CT, Echo, Nuclear Med and support services, also with a pedestrian bridge connection back to the main hospital; 88,000 sf for 96 beds and support; and, 25,000 sf for mechanical support services.

