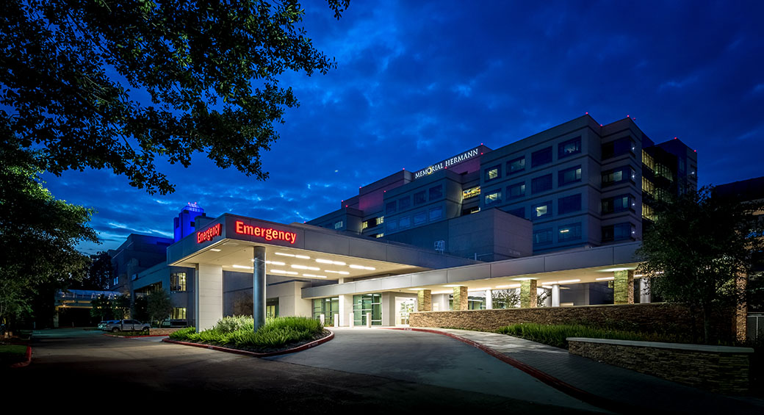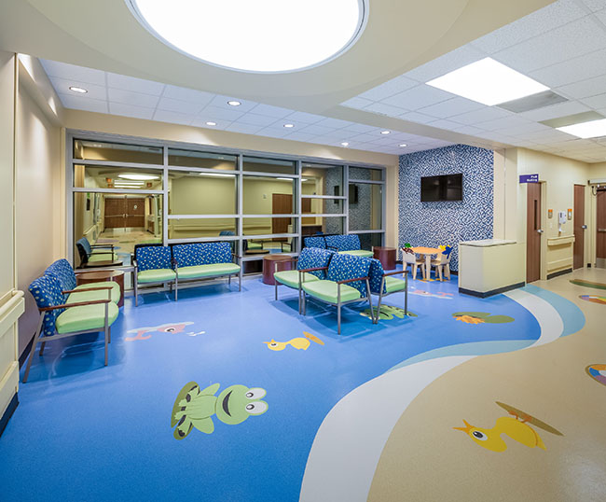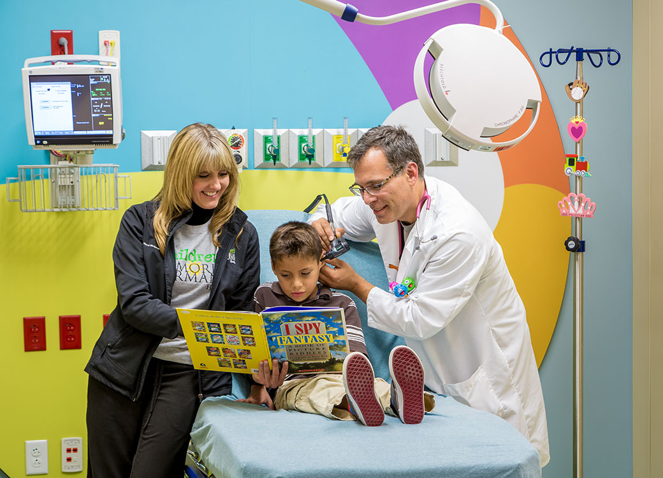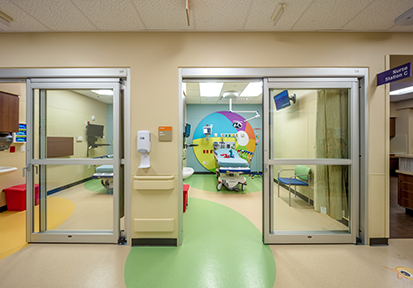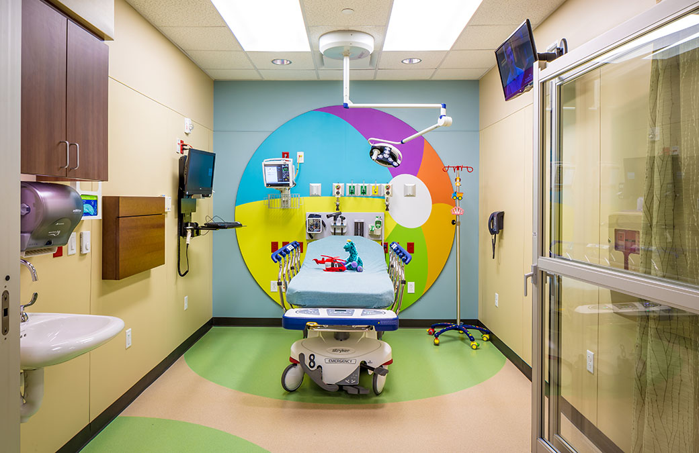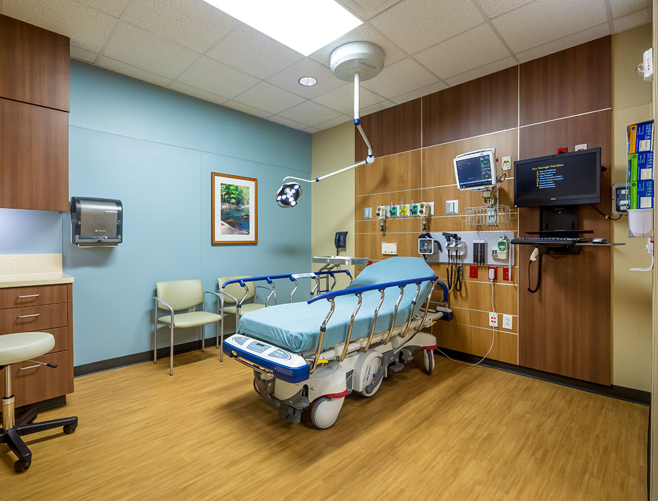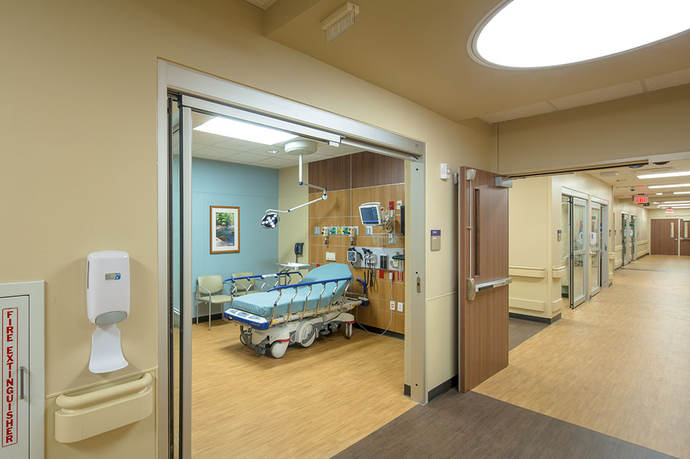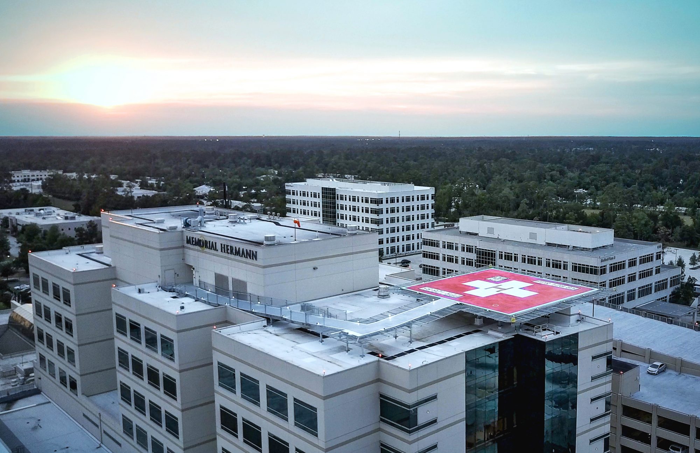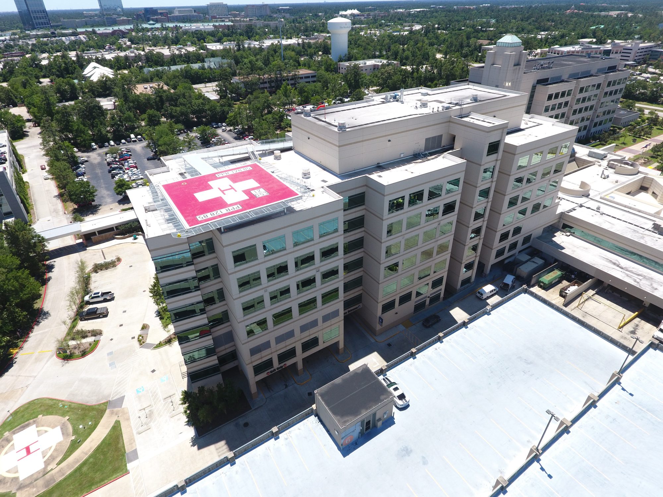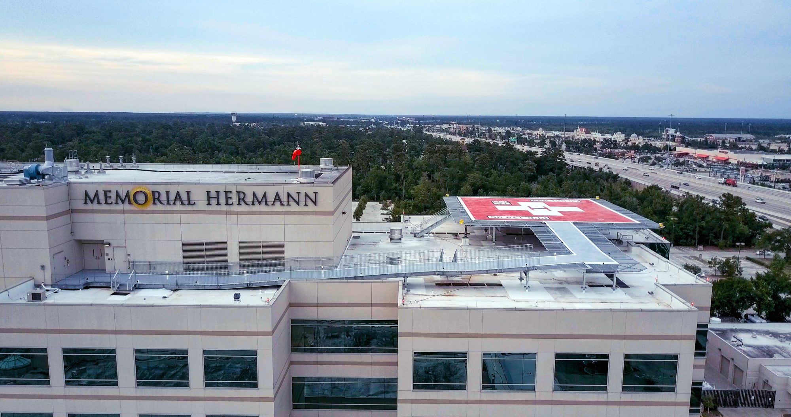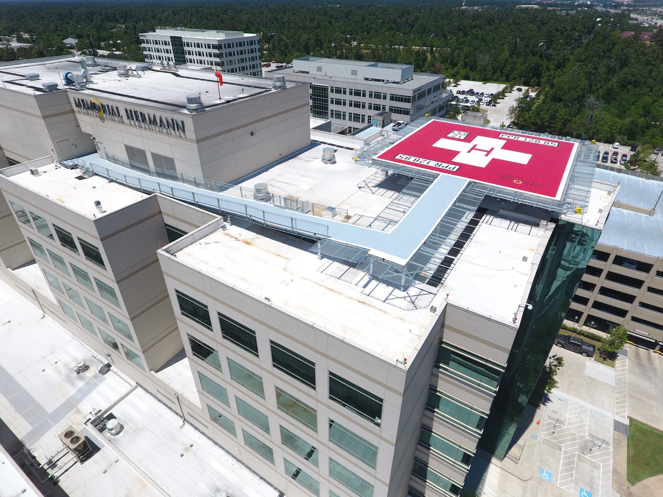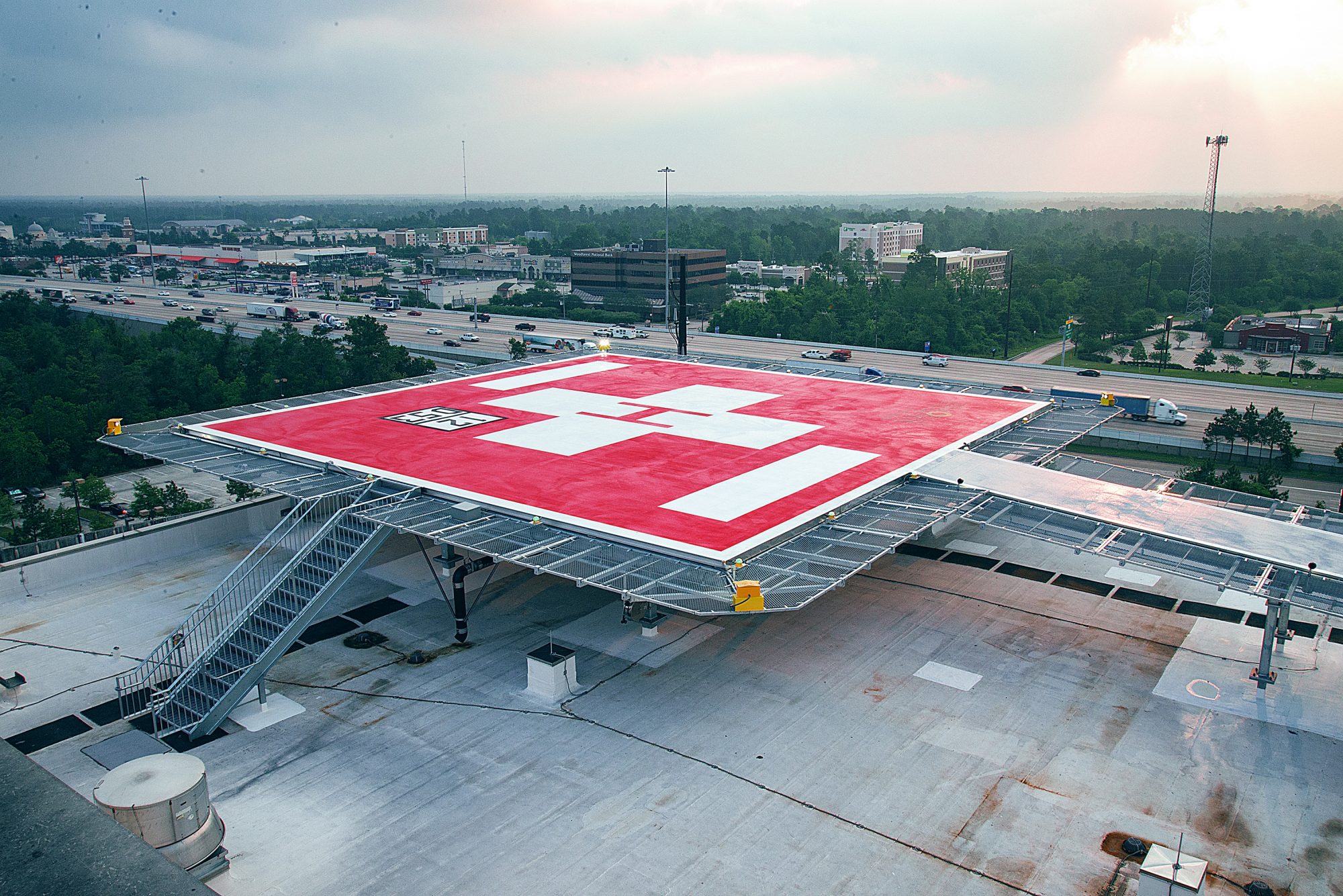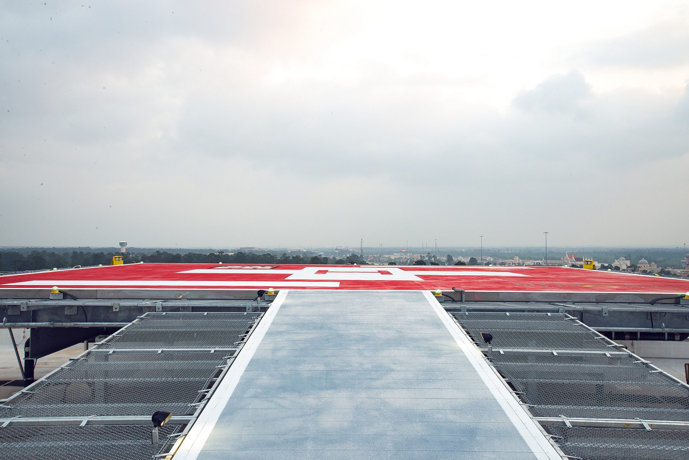In a multi-phased project of a fully operational facility, PhiloWilke worked hand in hand with the Memorial Hermann team to create a Level Two Trauma Emergency Department. This renovation, expansion, and alteration of an existing 15,000 SF Emergency Department to 32,400 SF promotes better patient and staff flow while enhancing the patient experience. To meet the Owner’s goals, the space was reconfigured to include a dedicated pediatric area, improve the primary treatment and trauma areas, and the adjacent observation area was designed with treatment rooms to match the ED allowing the departments to share the spaces as necessary to meet shifts in the daily patient census.
One especially unique phase in the project included the addition of a helipad on the roof of the existing building. This brought many new and exciting opportunities for the design team to create solutions that provided optimal efficiency for the Memorial Hermann Life Flight team.
The second phase of this project consisted of a dedicated pediatric area. This space is defined by its design motif of kid-friendly graphics. The vinyl flooring has a soft watercolor palette, of lily pads, frogs, ducks, fish, and beach balls. The patient rooms further re-ensure the young patients they are in a safe and warm environment, with large illustrative headwalls, each room provides a fun distraction. In addition to the design features, space was created to provide the young patients and their families with as smooth a visit as possible. The wide hallways and entryway, ensure ease of patient transfer from the waiting room to the exam room.

