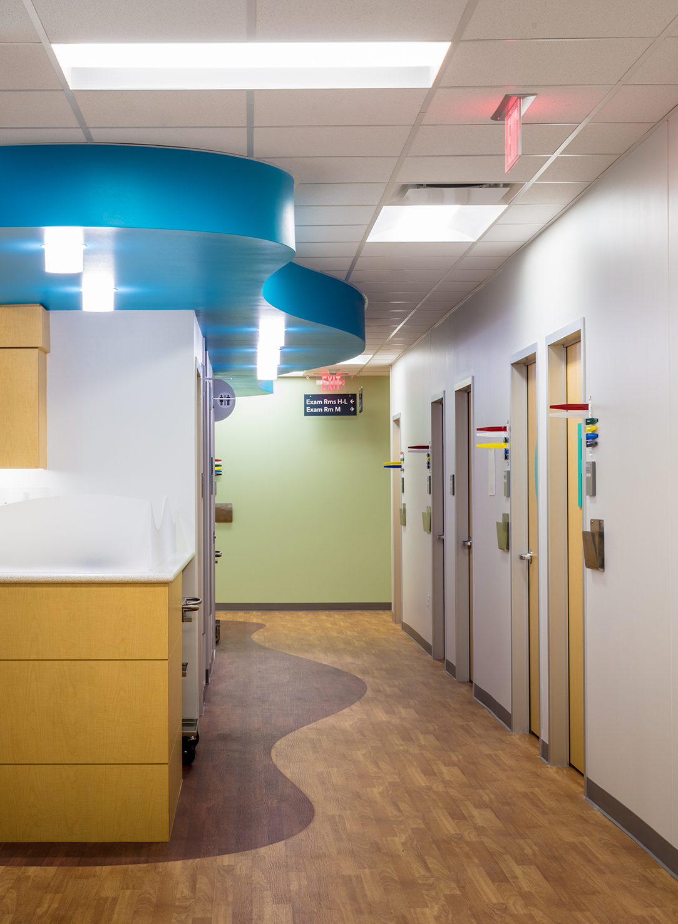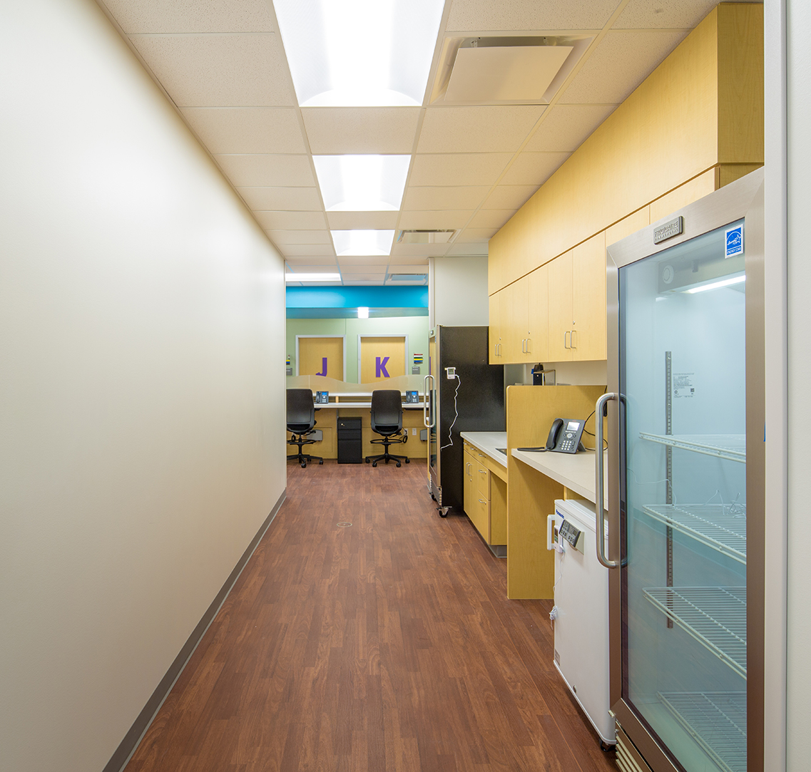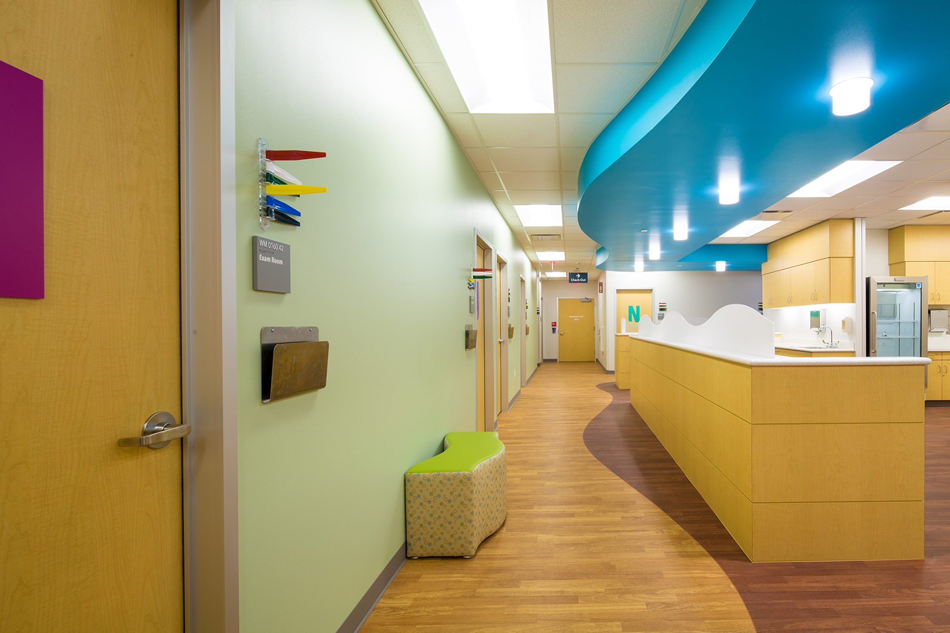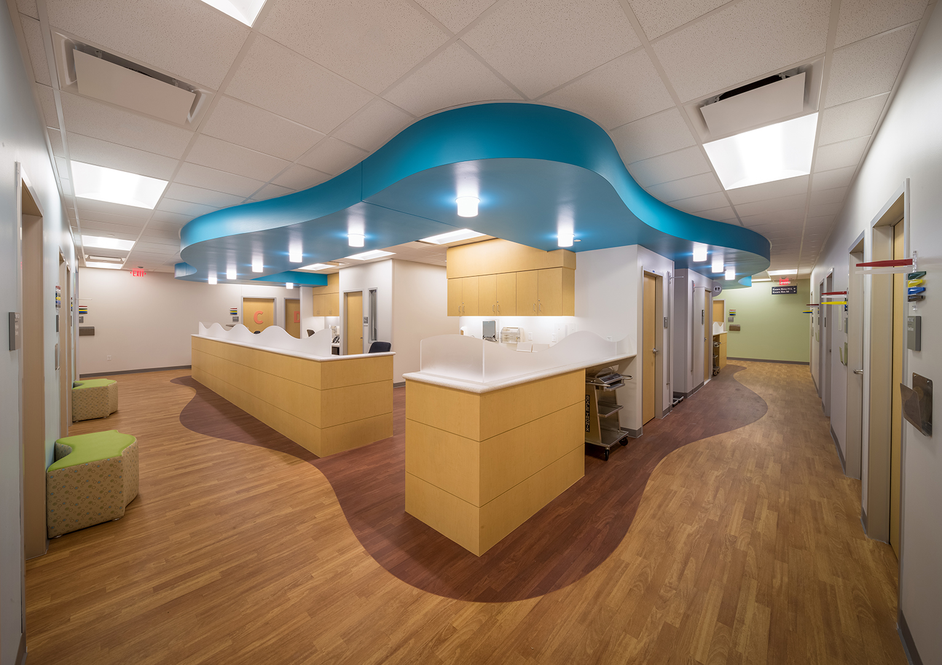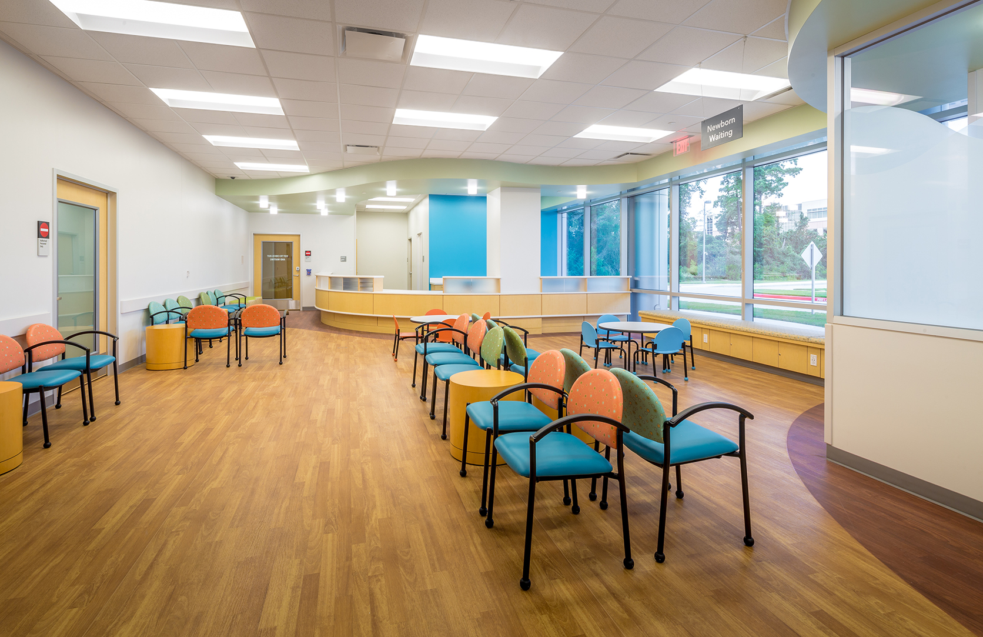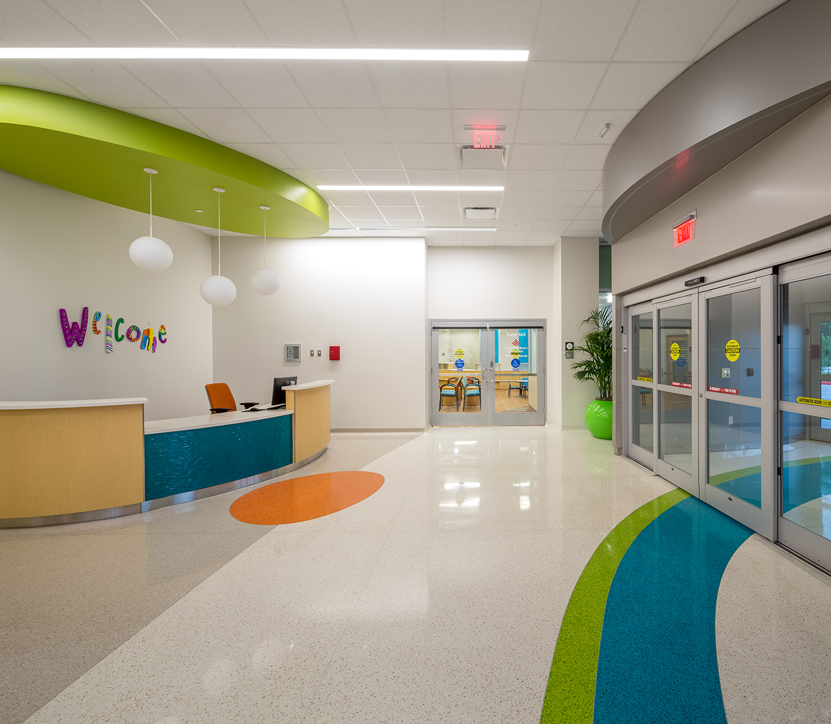This project is one of several Texas Children’s Pediatric clinics designed by PhiloWilke over the years. With an existing clinic in Pearland, TCH asked our design team to program and design the relocation of this successful clinic into a shell building provided by a separate developer. Our team worked closely with the developer, TCH facilities and the users to create a new clinic that improves both the patient and staff experience.
PhiloWilke assisted TCH with the development of the new interior design. To ensure the patients are as comfortable as possible, a bright color palette was introduced to evoke a sense of adventure. The oversized letters for each exam room allow the children to more easily identify with their current surroundings and become as relaxed as possible. The blue undulating furr down highlights the nurses’ station and repeats the pattern of the floor to further the adventure of visiting the Texas Children’s Pediatric Clinic.
The space includes approximately 8,420 sf with 20 exam rooms arranged around a central support workstation. A unique physician work alcove was created outside of each set of four exam rooms, allowing the physician to quickly access the patient. Carefully balancing the public/private zones on this project provided the patients and staff with an efficient new setting for the delivery of outstanding pediatric care.
PhiloWilke has developed more than sixteen Pediatric Clinics throughout the Houston area.

