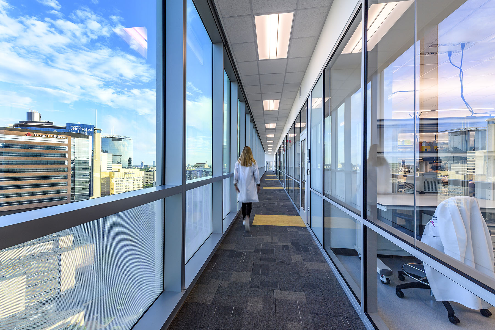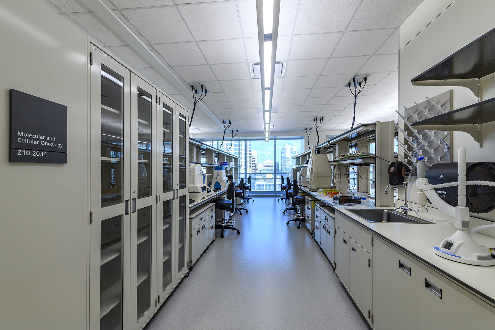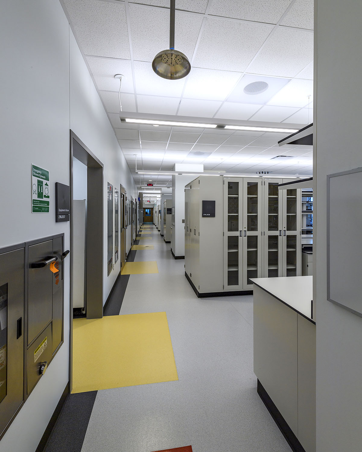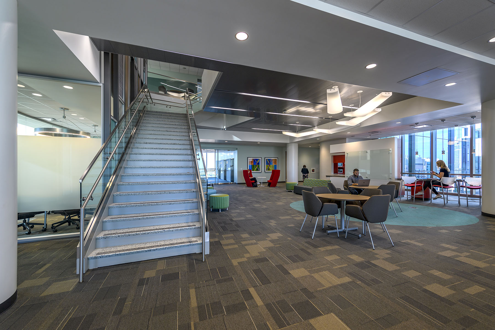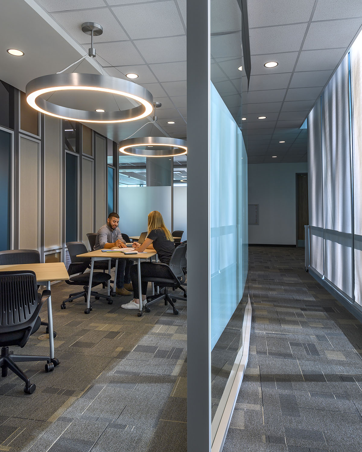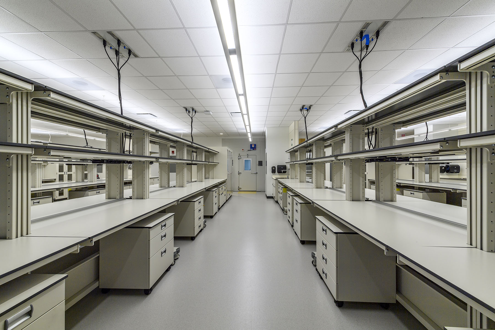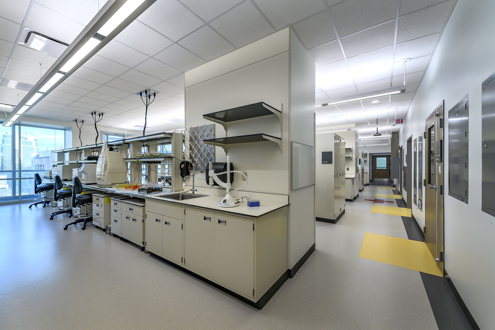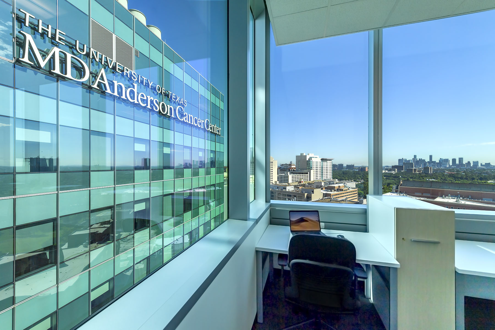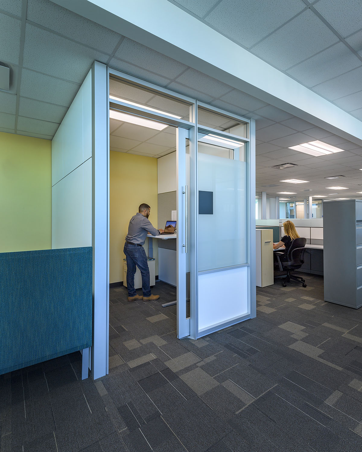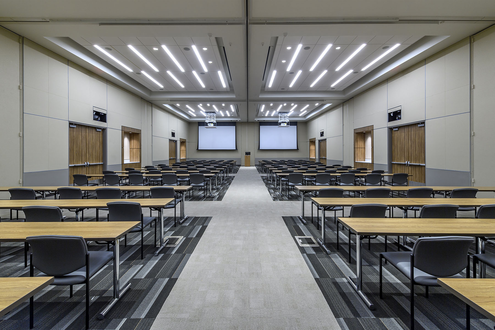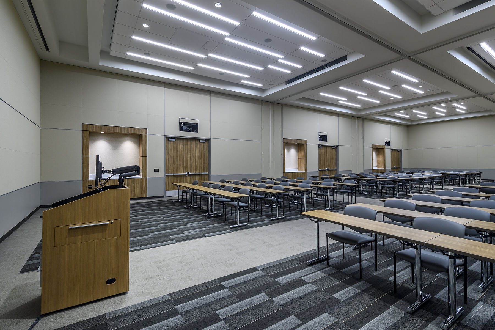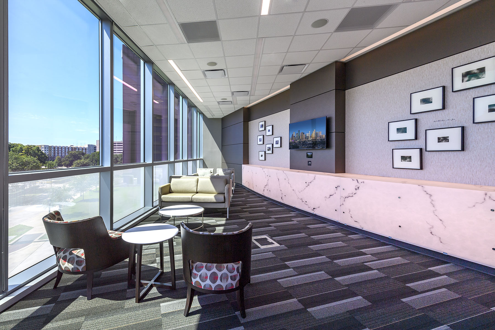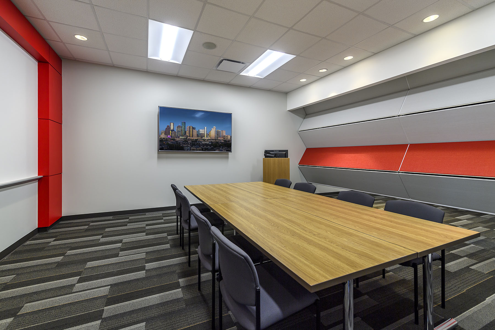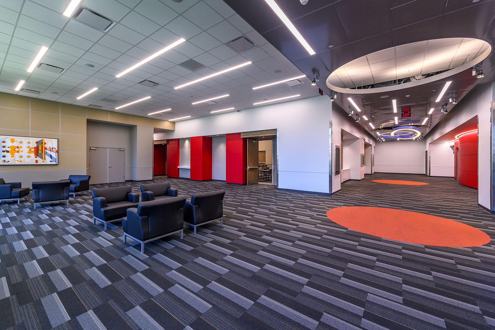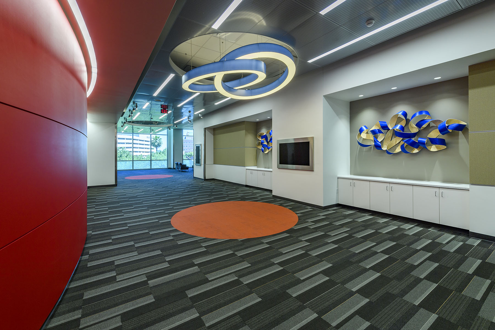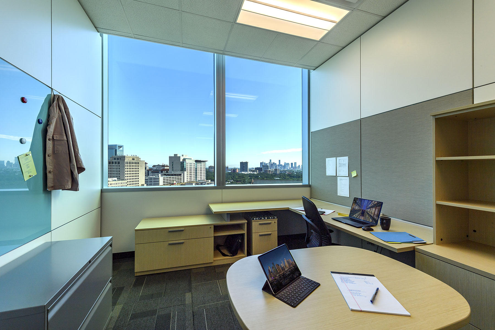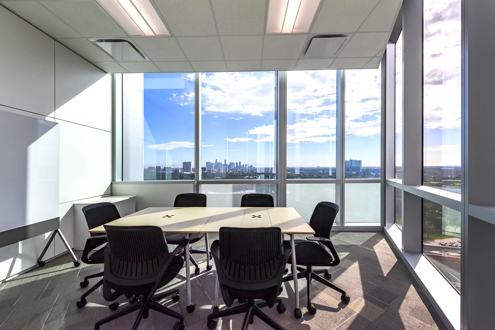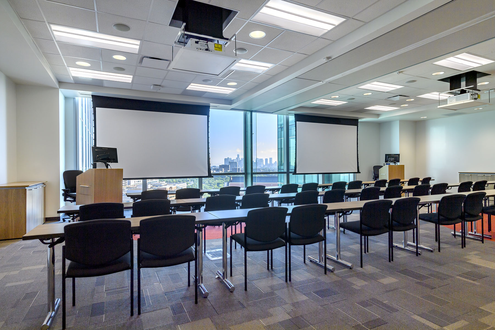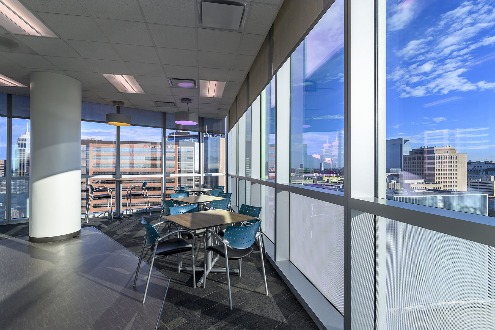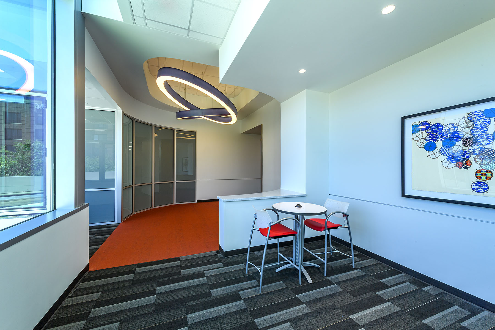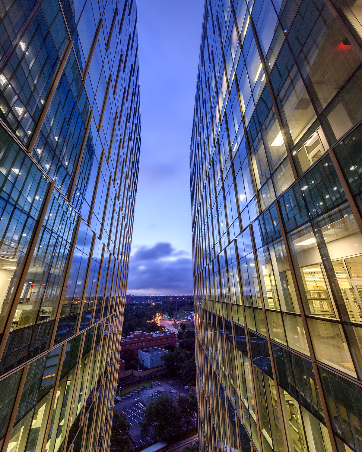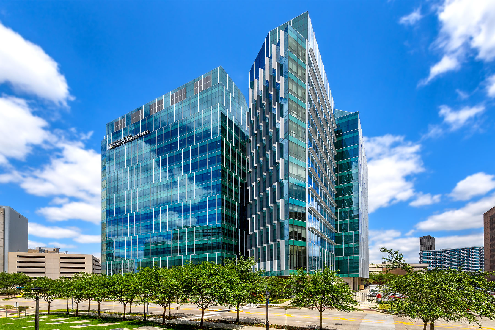This project consists of the interior build-out of approximately 220,600 square feet shared between nine floors in the existing twelve-story MD Anderson Cancer Center Zayed Building for Personalized Cancer Care. The biomedical research laboratories were designed with specific requirements for the principle investigators assigned to the areas including equipment, power and data, and other utilities while maintaining the adaptable layout of each floor. The design took into account the restricted hazardous materials quantities that are allowed in the current building codes and standards, ensuring the safety of building occupants in the high-rise environment. The existing shell floors were renovated to include provisions for additional hazardous materials if needed in the future. The project also included the fit-out of a conference center on the second floor of the building, available for large group conferences and small group meetings. Additional collaboration areas are incorporated near each laboratory area.

