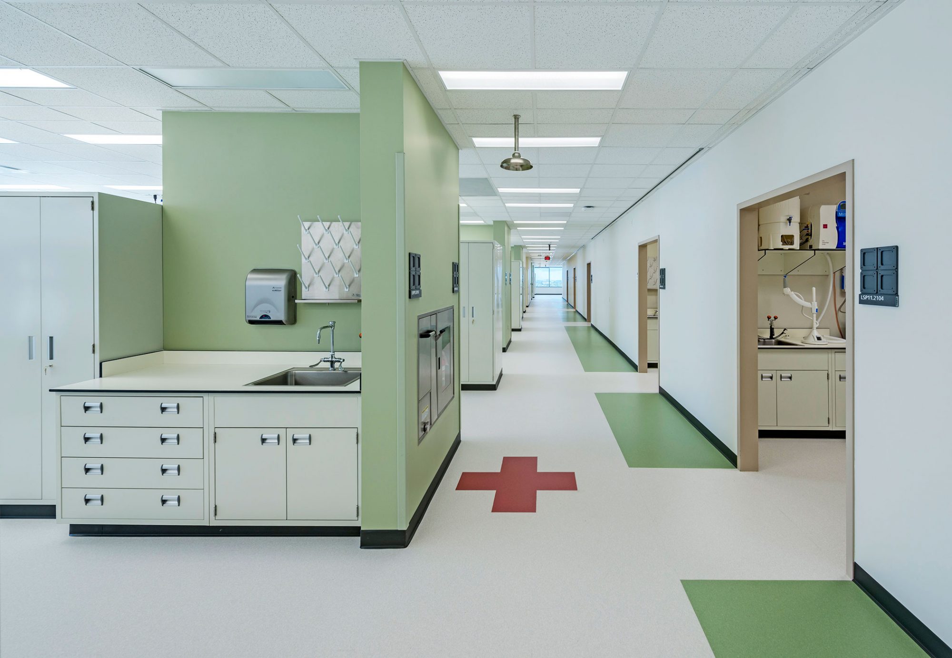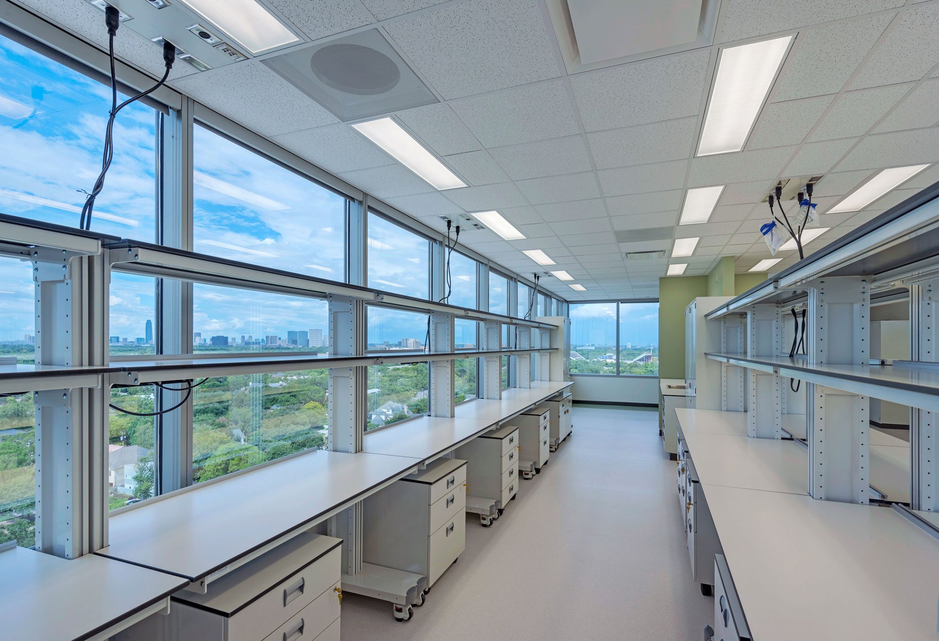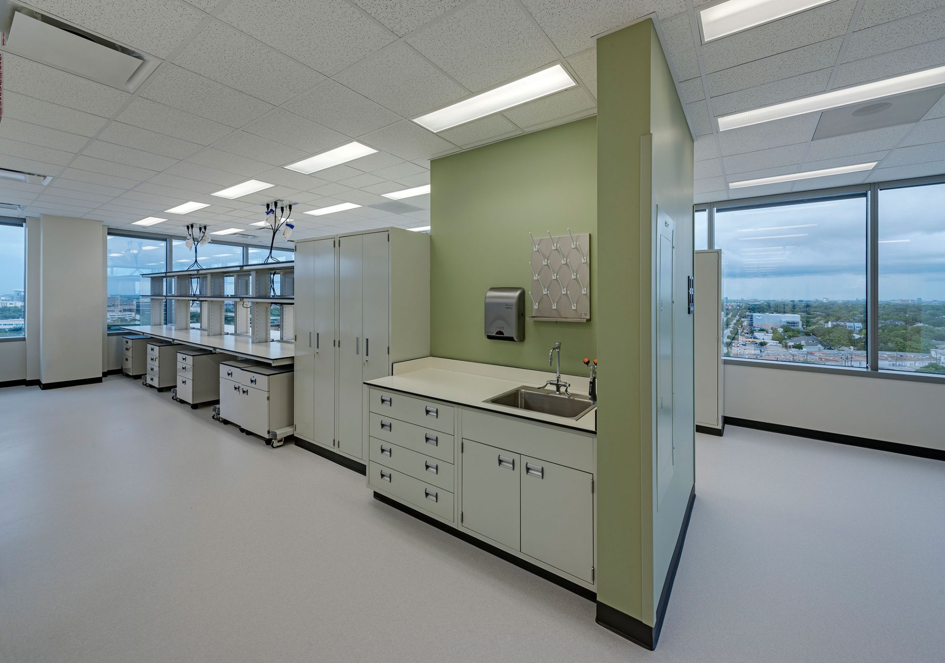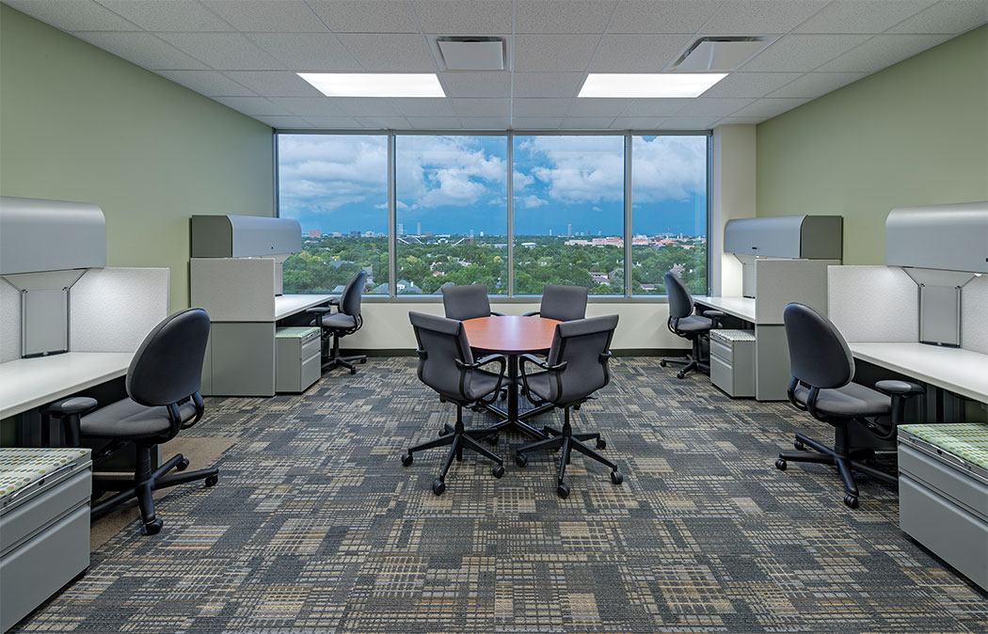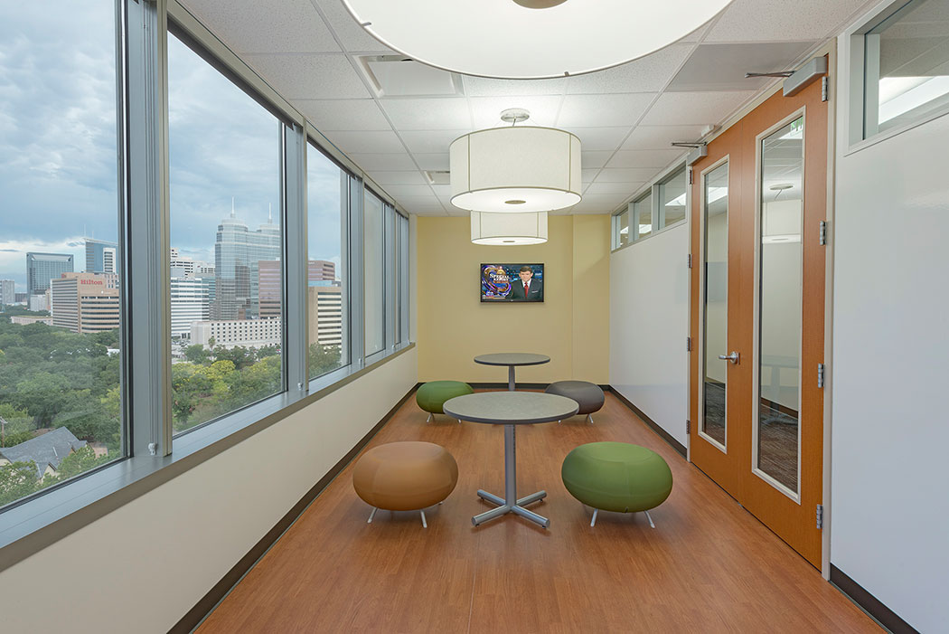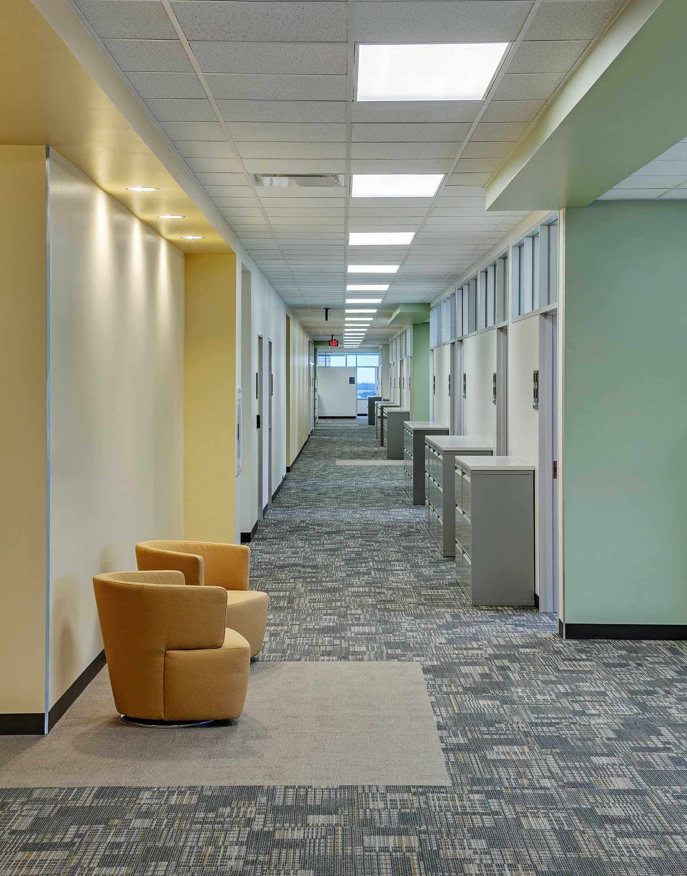The Life Science Plaza – a 120,000 sf laboratory, multi-story, build out project for University of Texas MD Anderson Cancer Center – was highly unique in its demand to be designed and constructed within 12 months; it utilized hazardous occupancy chemical storage rooms for the laboratories located on high-rise floors; and the project had to be permitted by the city, an unfamiliar process for the State institution.
The success of the project was possible by including high level leadership from the owner, tenant, design and construction teams and keeping skilled personnel consistently involved throughout the project. Lean building practices, including a design assist delivery method, were instrumental in the project’s success. These efforts demanded a heightened level of accountability, enabling the project to move forward to its successful conclusion. The laboratory facility was completed in approximately 50% less time than a similar project for the same client and for the same cost. The approach applied to the Life Science Plaza is a practical response that can be utilized on any laboratory project to reap the benefits of a condensed project schedule.

