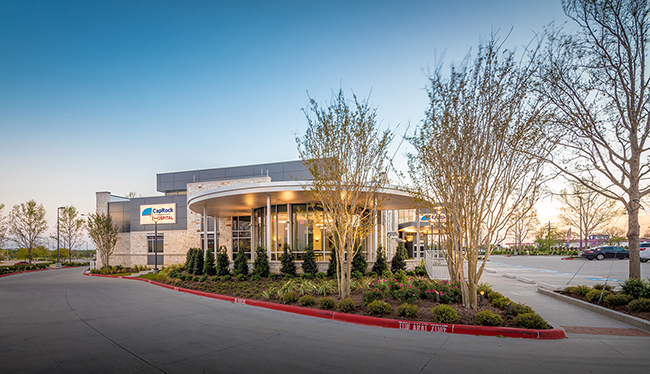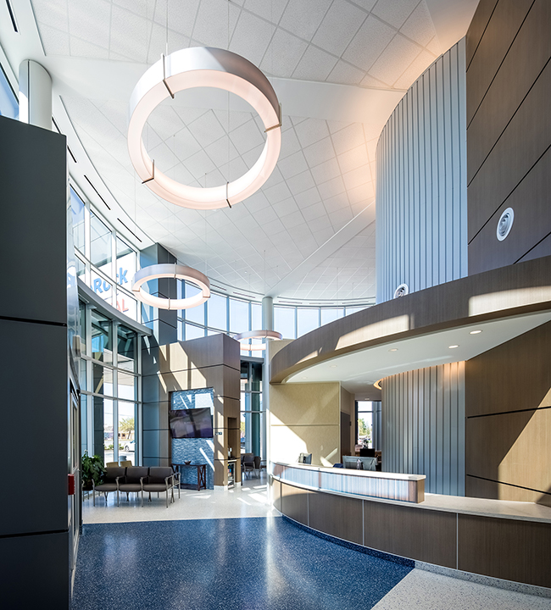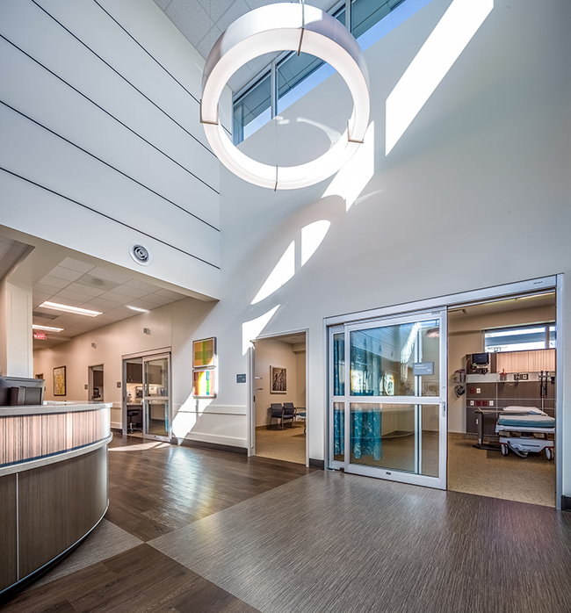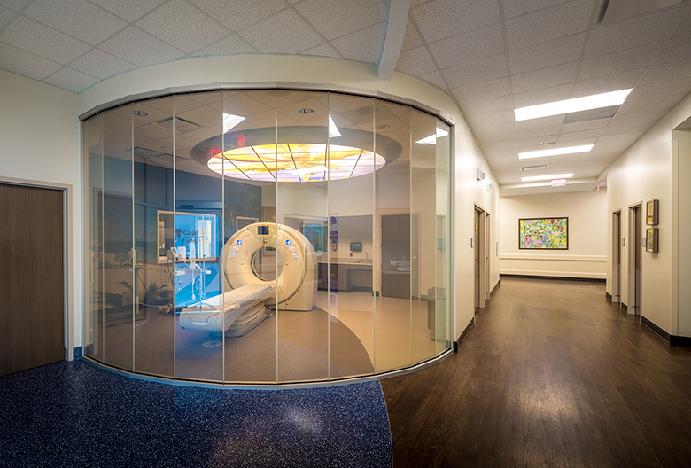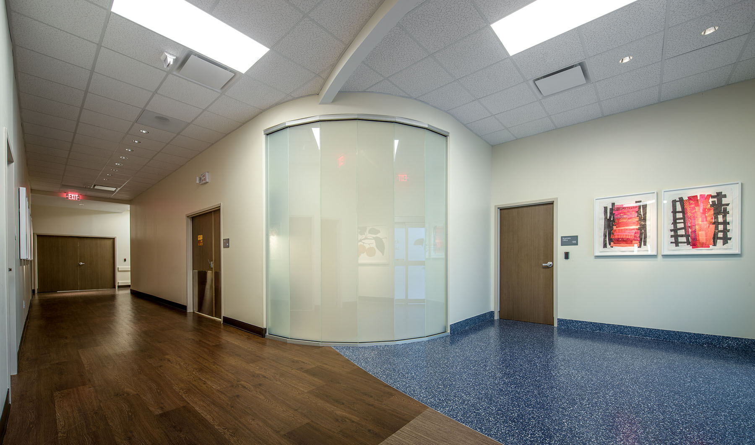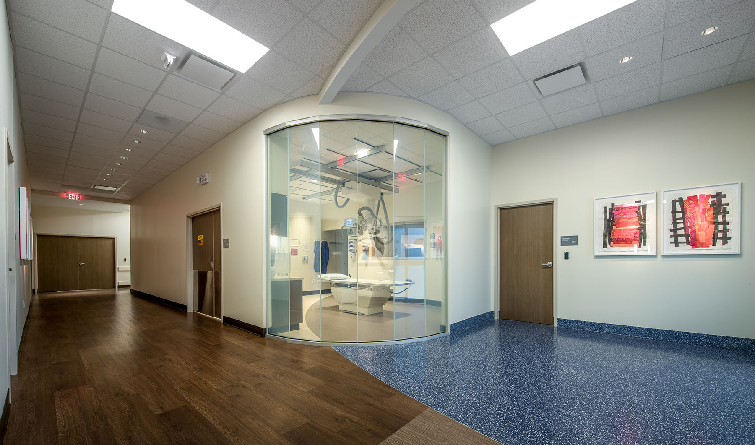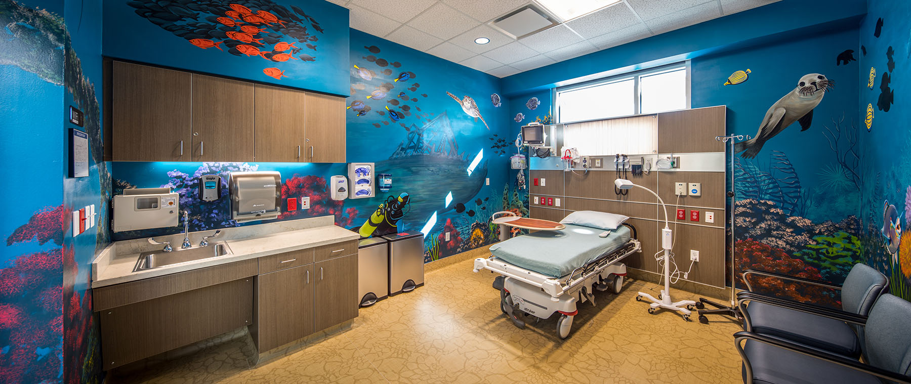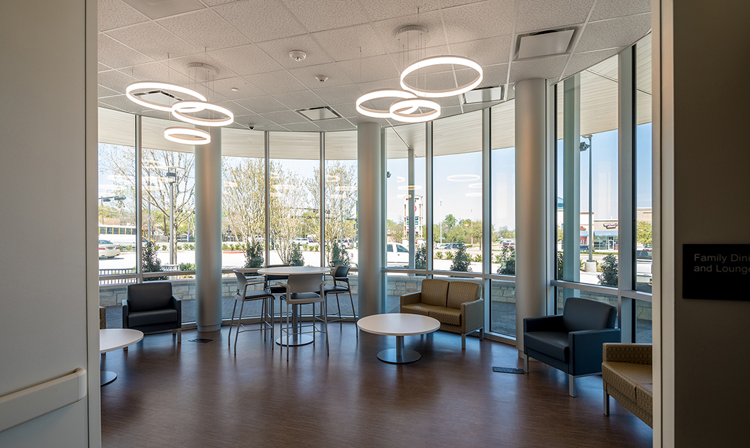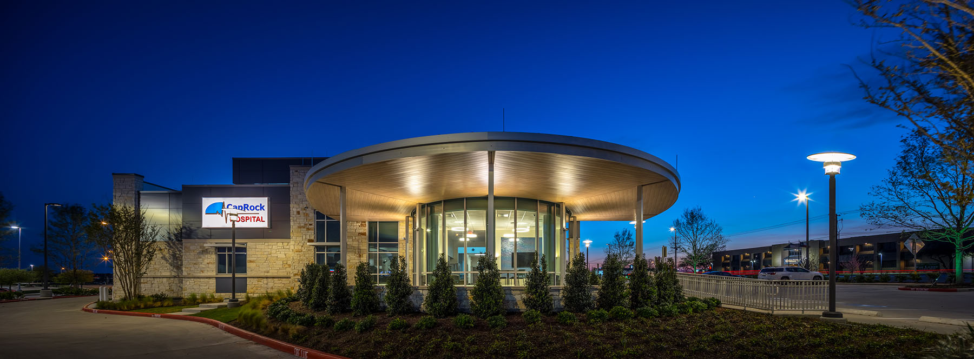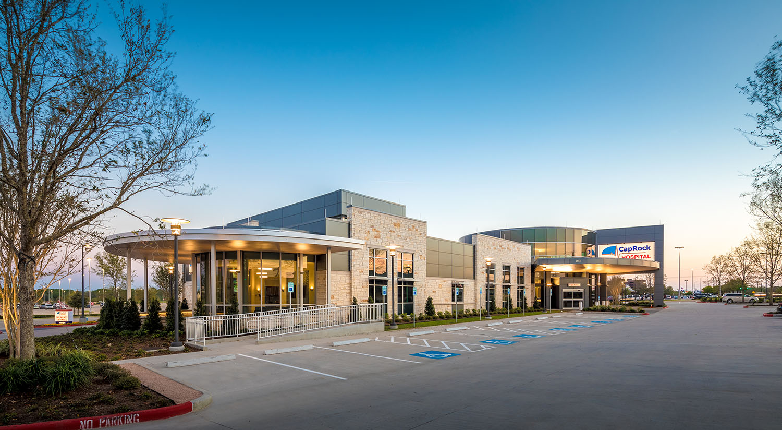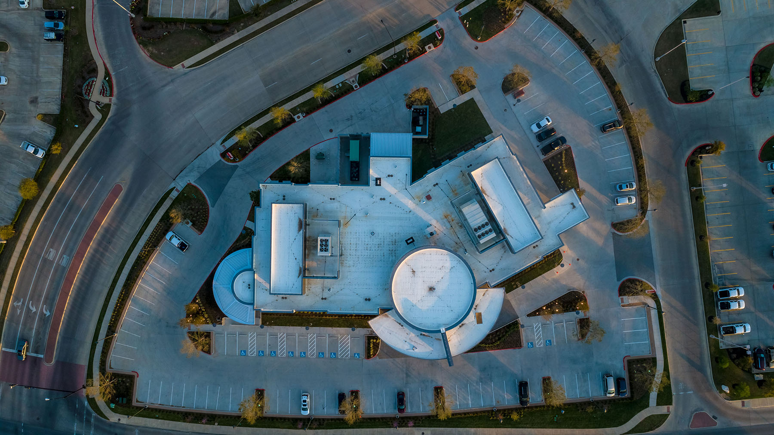The CapRock Health Team had a vision to create one of the first specialty hospitals in Bryan, Texas that focused on convenient, high-quality healthcare with an enhanced patient and staff experience. They desired a highly visible facility off a major thoroughfare. The small two-acre site, located directly off a highly trafficked public roadway and adjacent to a major shopping center, posed many challenges for the design team. Building configuration, siting and access were critical components to project success.
To maximize visibility from the adjacent interstate, the team proposed a bent bifurcated design scheme that would allow for maximum site utilization and efficiency. To accommodate patient, staff, delivery and ambulance traffic, three distinct access points were needed. The bent axis allowed the facility to be seen from all vantage points and created an intuitive front entrance arrival point for the public. To further enhance the front door location, the design team incorporated a two-story lobby rotunda that further defined the inpatient and emergency department arrival points.
Due to the compact nature of the site the ambulance entrance had to be carefully located. The team was able to create a solution that met all Texas Department of Health and Human Services (TDHHS) requirements while still providing local code required parking and a dedicated ambulance entrance. Parking plays a large role in the patient experience, as it is their first impression of the facility.
The bent axis was further defined by the building’s programming elements; the central core and two extending wings, each house a separate function of the hospital. The core acts as the central hub maintaining the administrative support systems, the Imaging Department and the public interactions. The wings operate as the primary patient care areas for the hospital. One the emergency department, lab and pharmacy; the other the inpatient sleeping rooms, foodservice and support areas. To reinforce the desired patient experience, the team elected to incorporate evidence-based design principles and cutting-edge technology.
The central hub also showcases the facility’s imaging technology. The Imaging Department’s X-ray and CT procedure areas are placed conveniently between each departments’ main entry points and were designed with a unique electric-switchable glazing wall system. The system alternates from clear to opaque; allowing patients passing by to see the state-of-the-art equipment and allows for patient privacy at the flip of a switch.
To enhance the space for both patients and staff, warm finishes, natural deep daylighting practices, artwork and specialty lighting were incorporated. The team explored various design options to ensure maximum benefits were achieved. To provide calming and healing natural light; a high-volume clerestory window design was incorporated above the staff work and corridor areas and each patient room includes a window. Additionally, specialty lighting and artwork were included to further enhance the patient and staff experience. The interior ceiling heights deviated from industry standard ceiling heights. At 10’-6’’, this interior volume helped to create a more open feel and unifies the high lobby rotunda and clearstory areas.
A family lounge area gives visitors and family members a relaxing space filled with natural light and views to the outside. Designed with a segmented curtainwall system providing a semi-circle indoor/outdoor lounge area, this space is ideal because it is a welcoming public space that can be used by family members, volunteers, staff members, and patients during all seasons.
The CapRock Hospital is a premier facility which reflects its practitioner’s dedication to the quality of care and superb service. As a leader in the community, CapRock Health has set a new standard for patient experience within the Bryan, Texas healthcare market.

